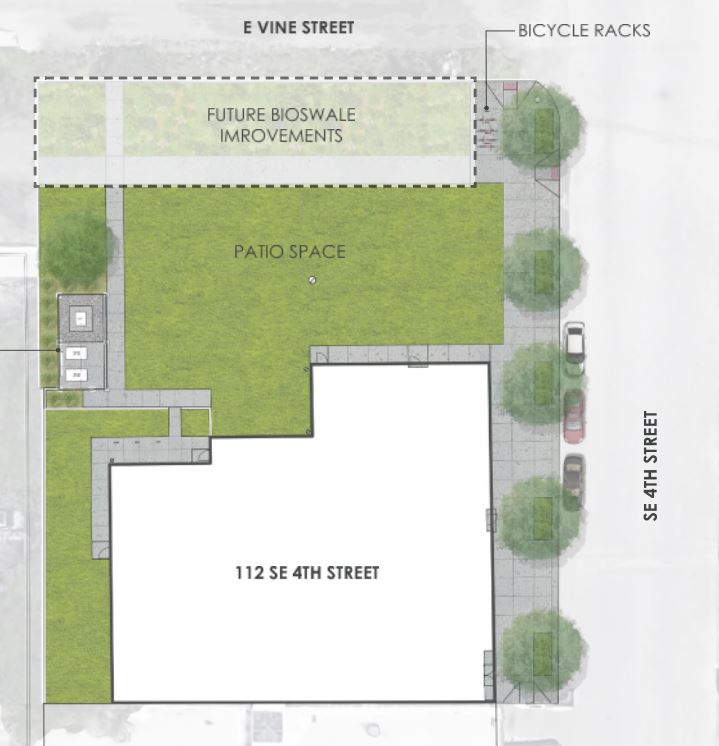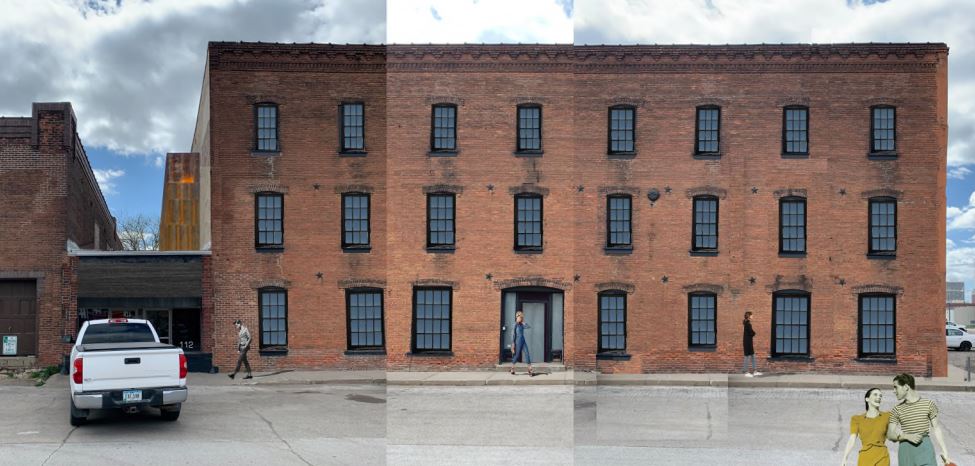Historic downtown Des Moines building will be new home to Twisted Vine Brewery

KATHY A. BOLTEN Nov 10, 2021 | 1:35 pm
2 min read time
480 wordsAll Latest News, Real Estate and Development, Retail and BusinessTwisted Vine Brewery will occupy the first floor of a building at 112 S.E. Fourth St. in Des Moines. The building is undergoing a $6.3 million renovation. Architectural rendering by Goshe Inclusions
A three-story building undergoing a $6.3 million historical renovation in downtown Des Moines’ Market District will soon be the home of Twisted Vine Brewery, an establishment that since 2016 has been located in West Des Moines.
Brian Sabus, a co-owner of the brewery, said the establishment expects to open in early spring at its new location at 112 S.E. Fourth St. in Des Moines.
“We’re super excited about this move,” Sabus said. “The main draw is that it will have a really nice, big outdoor patio space. … The building itself is very conducive for a brewing operation.”
“We’re super excited about this move,” Sabus said. “The main draw is that it will have a really nice, big outdoor patio space. … The building itself is very conducive for a brewing operation.”
Twisted Vine Brewery began in 2010 and opened a small taproom a year later in St. Charles. The brewery currently is located at 3320 Westown Parkway in West Des Moines.
The Des Moines building the brewery is relocating to is believed to be one of the oldest structures in Des Moines’ popular East Village. The building, originally known as the Central Oil Works warehouse, was constructed about 150 years ago. The property is in the Market District, an aged industrial area considered part of East Village.
Redevelopment of the Market District is underway. Plans for the area include development of an indoor-outdoor event venue, a hotel, office and commercial spaces, apartments, and condominiums.
The Twisted Vine building is owned by Stapek Partners LLC, which includes developers Tim Rypma, Jeremy Cortright and Paul Cownie.

Two large overhead doors will open up to the patio.
Twisted Vine will take up the building’s first floor. The second floor will be office space. Rypma said the owner of St. Kilda’s restaurants will be located in one of the offices. The other office space is available for lease. Four apartments are planned on the third floor; two of the spaces have been leased, Rypma said.
Getting tenants for the building “shows there are opportunities for retailers,” Rypma said. “I think having a retail destination like Twisted Vine will spur future growth in the Market District.”
Building layout: The site drawing above shows how the 5,000-square-foot patio will wrap around the building at 112 S.E. Fourth St. in Des Moines. Drawing by Goche Inclusions
Related article: Board approves proposal for $6.3 million renovation of historic building in Des Moines’ Market District









