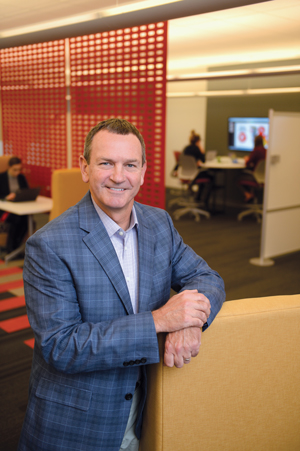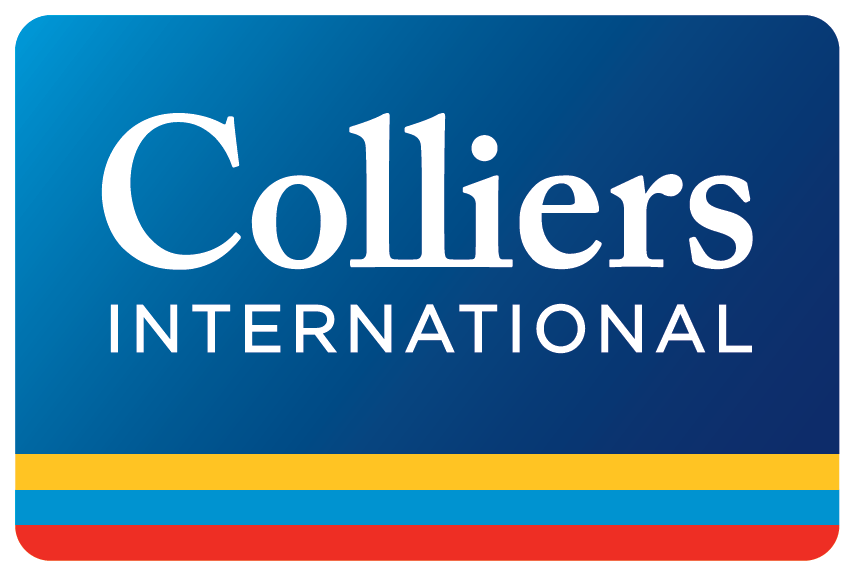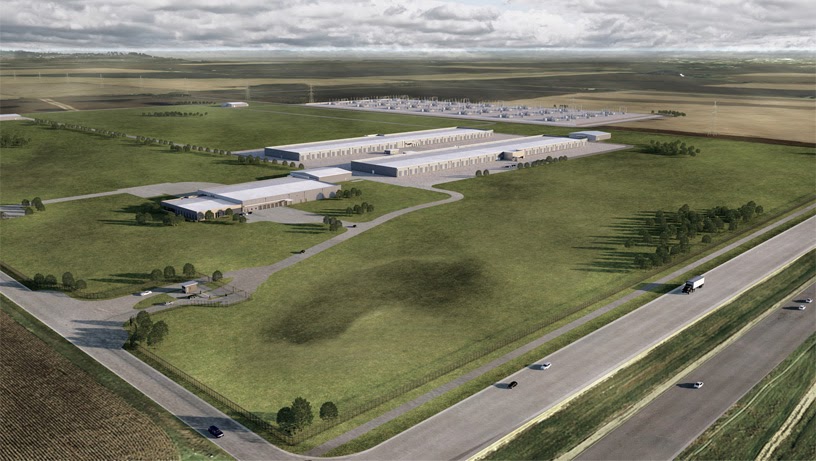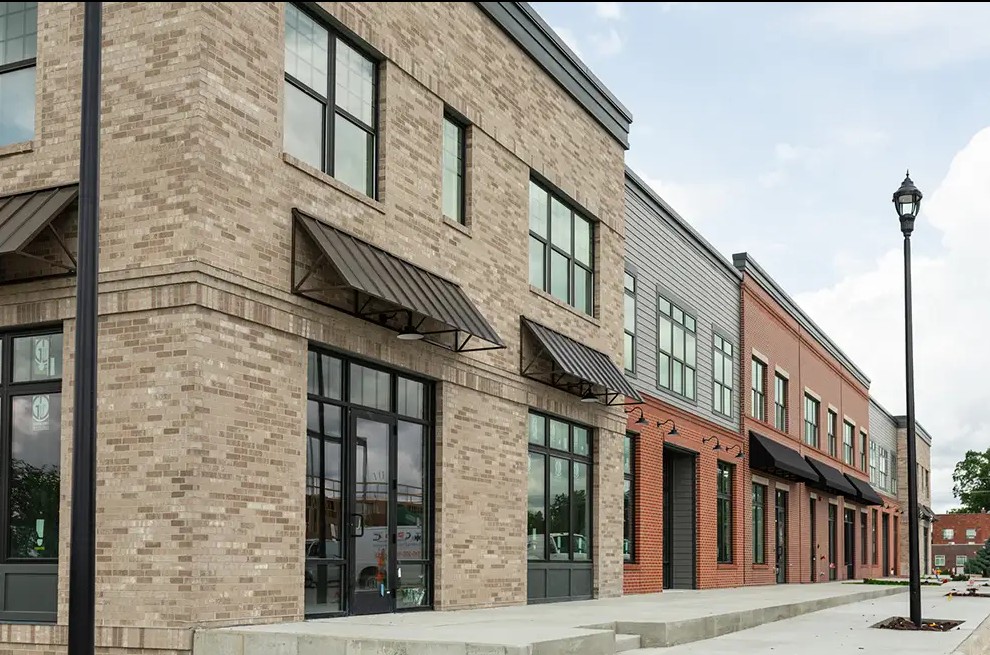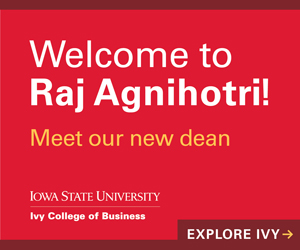In the collision zone
Businesses large and small roll out their version of caution tape in designing contemporary office space

KENT DARR Dec 2, 2016 | 12:00 pm
7 min read time
1,771 wordsBusiness Record Insider, Real Estate and DevelopmentKum & Go is experimenting with spaces where people go bump in the light. And it’s all in preparation for a move in 2018 to the Krause Gateway Center in downtown Des Moines, a structure that appears in architects’ renderings to be about to take flight or set sail.
Since late September, the convenience store giant has been preparing its 200 or so employees at its West Des Moines headquarters for a move to the new office space, which will be defined more by a lack of formal offices, with large windows allowing passers-by to look inside and workers to look out.
Little wonder then that Kum & Go’s Me Yang-Lee, director of learning and development, and Chad Rasmussen, director of asset management, use the word “collision” when leading a visitor through the company’s West Des Moines offices, where spaces — Kum & Go calls them zones — have been created to prepare workers for the move.
The trial run at Kum & Go reflects the increased desire of businesses large and small to accommodate young workers who seem inclined to work on the run, moving from spot to spot inside four walls, and older workers who entered their careers expecting to work within four walls inside four walls. That is the collision of millennials and baby boomers.
Renovations at Principal Financial Group Inc.’s downtown campus brought attention to employers’ desires to open up the old workspace with large areas that encourage collaboration and accommodate the restless spirit of younger workers. Hy-Vee Inc. plans to build out 130,000 square feet of warehouse space in Grimes for what has loosely been called office space but from the chatter in commercial real estate circles it might be more accurately described as a large recreation center for its IT and creative staff. Hy-Vee isn’t discussing that project in much detail.
On a smaller scale and in buildings a tad more modest than the Krause Gateway Center, many businesses have gone through planning contortions to prepare for their own collisions.
Tearing down walls
Keith Erhard is the managing partner of Northwestern Mutual’s Greater Des Moines operation. He provides office space for about 60 financial advisers, each with their own staff. Among his missions is to recruit new advisers, provide them with training space and, once they get a practice established, provide them with more formal office space. The future is with millennials.
A little more than a year ago, Erhard and his commercial real estate broker, Peter Brown, began a search for new office space that would accommodate a diverse workforce.
He visited Northwestern Mutual offices in Denver and other cities to see how they were set up.
One of the problems was that the Greater Des Moines operation had outgrown the standard growth model envisioned by Northwestern Mutual’s corporate office in Milwaukee. The company has its own real estate consultant, but there wasn’t a model to follow for the rate of growth in Greater Des Moines.
“He had outgrown his model,” Brown said. He told Erhard, “You don’t have vision thing, you need help.”
Erhard surveyed the advisers, who rent their office space. He consulted with his wife. He hired OPN Architects. After finding space in R&R Realty’s Summit office building along Jordan Creek Parkway, he consulted with the firm’s design expert. Possibly true to generational form, one adviser told Erhard “to just give me an office.”
“In the world we live in, there is more complexity, and we got to a point where we needed help,” Brown said.
Erhard said he was looking for “freedom within a framework.”
“You had to be very thoughtful in the process,” he said. “The whole thing was incredibly collaborative.”
The office design had to take into account that advisers need some privacy when discussing financial matters with clients.
“If you walk into an office, there is going to be a door, it is going to shut,” Erhard said.
On the other hand, Erhard wanted to let in light — tall exterior windows provide that — and create an open working environment. He experimented with partitions of various heights. Desks are adjustable so that support staff can stand or sit.
The result is a bright space for 40 offices that have doors that close but still retains the collaborative atmosphere that Erhard wanted. Advisers have offices with glass-paneled doors and frosted glass windows along hallways that provide a bit of privacy by blocking views of video screens from outside the offices.
R&R Realty’s Tom Gayman and Adam Kaduce said Erhard ordered a “soup to nuts” rehab of the office that once occupied Northwestern Mutual’s new space. Some ceiling tiles and lights were salvaged; everything else was replaced and existing office space was rebuilt.
“The goal was to tear down as many walls as possible,” Erhard said. “You have to wonder whether putting up more walls is good long-term strategy. It makes more sense to design space with a more open concept. You want people to be engaged as a retention strategy.”
Taking a journey at Kum & Go
Kum & Go President and CEO Kyle Krause made it clear when he announced plans for the company’s headquarters in downtown Des Moines that part of the reason for the building’s unique design was to attract and retain employees. It definitely will make a unique entry in the history of Des Moines architecture.
There is a sense, just based on the design from internationally acclaimed Renzo Piano Building Workshop, that workers will constantly interact inside and outside the building. The Krause Gateway Center will have public spaces and it will be located directly across Grand Avenue from the John and Mary Pappajohn Sculpture Park.
The trial underway at the current headquarters is meant to encourage that interaction.
Kum & Go has opened up a large game room that has a pingpong table, shuffleboard, video screen, chairs for lounging, even a snack basket.
“People wanted a more social space,” Kum & Go’s Yang-Lee said. Someone entering the game room and expecting to get some work done “might get hit by a pingpong ball.”
Who knows, while on the way to play pingpong, workers might have one of those collisions.
“The idea is that these spaces force people to move about,” Yang-Lee said.
To encourage and measure that movement, Kum & Go has installed sensors in office chairs to determine how much time workers stay seated in one spot. The idea isn’t to find out whether people are goofing off, but to encourage them to get off their duffs.
“We’re not trying to be Big Brother,” Rasmussen said.
The sensors also have provided the practical information that 15 to 20 percent of the headquarters staff works out of the office a good part of the time, meaning there will be need for employee parking at the Krause Gateway Center.
It is also important to note that not all workers at the new headquarters will have an office, not even an informal one.
“We’re trying to break the myth that everyone needs a private office,” Yang-Lee said.
Kum & Go communications director Kristie Bell said she is one of those workers who will not have an office in the new headquarters.
“I’m excited by that,” she said.
Workers’ travels in the West Des Moines office can take them to what is called the “commons” — a room that has been swept of cubicles and furnished with chairs and desks of various heights, to find out what employees prefer. There are couches and small meeting areas for collaboration. All of this is in an open room with whiteboards serving as partitions.
One afternoon in October, Krause, wearing a sports coat sans tie and fighting a stubborn cold, walked into the commons to meet with a manager he hoped to find there. The idea being that work can get done in an informal atmosphere.
Krause said he liked the ability to interact “very casually.”
He could not say off the top of his head what the company was spending on its introduction to open workspaces. He did note that he had sent Rasmussen on trips in and out of the country to observe other examples.
Rasmussen noted that much of the office furnishings that have been provided in the experimental spaces will stay behind when the company moves to downtown Des Moines.
“We’re probably going to spend a lot of money, even though we probably aren’t going to take it with us,” he said.
One addition to the commons was colorful carpet tiles that contrasted with a predominantly gray carpet elsewhere in the Westown Parkway headquarters. An example of a super collaborative work area also has been set up in the commons. It includes a table with step chairs, all facing a video screen. On the table are Wi-Fi “pucks,” small devices that plug into a laptop. During a meeting, workers can click their puck to take control of the video screen.
Desks and chairs in the commons also are outfitted with a variety of ports for plugging in computers and mobile devices when needed.
Elsewhere in the West Des Moines building, a room has been outfitted with a treadmill-like workstation. You can get a little exercise and work off of a laptop at the same time.
“We’re trying to get people to think that their workstation is the whole building,” Rasmussen said.
One exception might be what is called the “hub,” created in the office of the late Bill Krause, co-founder of Kum & Go. It provides a place to go for super casual meetings over drinks late in the workday.
Rasmussen said the Krause Gateway Center will not have perimeter offices. Nor will senior leadership stake out the top floor; instead their floor will be sandwiched between other work areas.
Prospects are shown the new spaces and told “we want you to use these spaces,” Yang-Lee said. “It’s a cultural shift.”
This trial run has other features, Bell said, with work areas grouped into zones or destinations, each with a specific purpose.
A “learn zone” is for training or mentoring; a “task zone” is for concentration on individual tasks; a “meet zone” is an area for “thinking, discovering, creating”; a “rejuvenate zone” is a place to “recharge and reflect”; a “socialize zone” is an area to reconnect and form relationships.
In addition, workers can walk the halls to view a collection of contemporary art and participate in art talks and art walks to learn about the pieces.
It’s all part of a transition to new corporate digs.
“We’re trying to make sure everyone is brought along on the journey,” Yang-Lee said.

