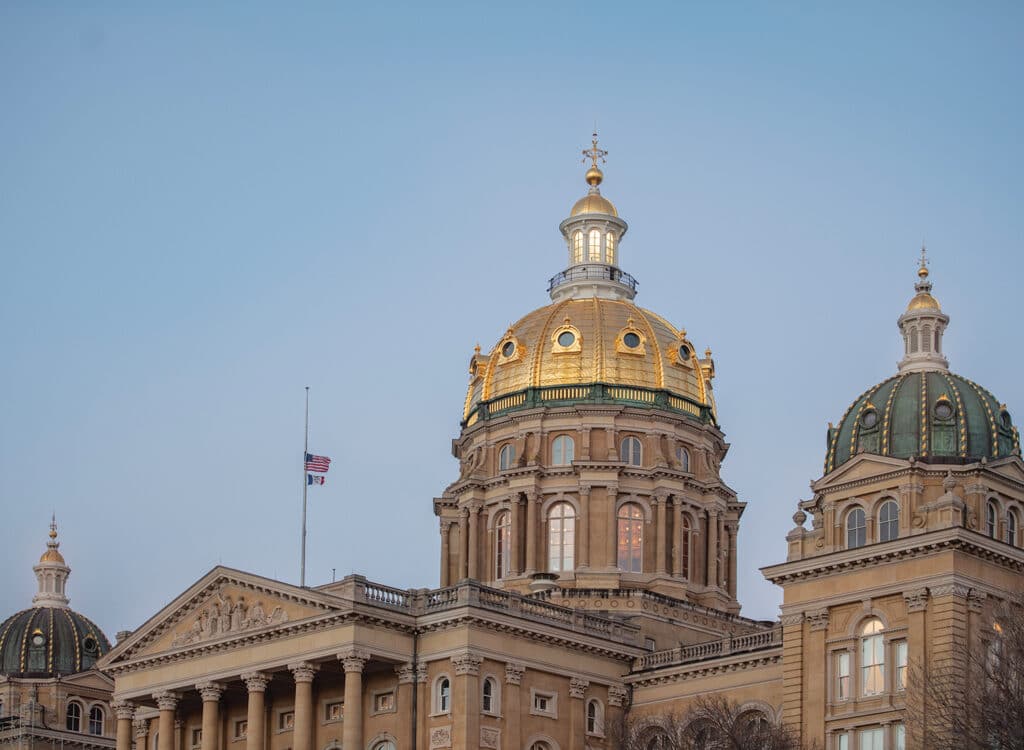ISU design students to unveil their concepts of federal courthouse for Des Moines

KENT DARR Apr 26, 2018 | 8:45 pm
1 min read time
300 wordsAll Latest News, Real Estate and DevelopmentThe landing spot for a new federal courthouse remains a matter of speculation, but that hasn’t stopped Iowa State University architecture students from dreaming up designs for the building. Students will present their plans for a hybrid federal courthouse and mixed-use residential and commercial development from 1:30 to 5 p.m. Friday in the lobby of the Catholic Diocese Center at 601 Grand Ave., a structure designed by another big dreamer, renowned architect Mies Van der Rohe.
The students, part of a studio taught by Thomas Leslie, Iowa State’s Morrill Professor in Architecture and Pickard Chilton Professor in Architecture, have tried to address the ongoing controversy surrounding the location of the new federal courthouse in Des Moines while asking whether a building can be “urban” and “civic” at the same time, according to an email from Chelsea Davis of the ISU News Service.
The U.S. General Services Administration created a stir last year when it chose the former Riverfront YMCA along the west bank of the Des Moines River at Locust Street as its preferred site. In reaction to that decision, the city of Des Moines and Hubbell Realty Co., which owns the property, entered an agreement under which Hubbell has until the end of May to come up with a development plan. (Read about that plan here.)
Otherwise, and after a possible extension, the city will buy the site and pursue private development.
For its part, the GSA isn’t saying whether it has found a new spot for what is expected to be a nearly $140 million structure. Word is that the federal officials are talking to several property owners. The city of Des Moines has pressed for the site to be located on a mix of city-owned and private land in the evolving Market District of the East Village.









