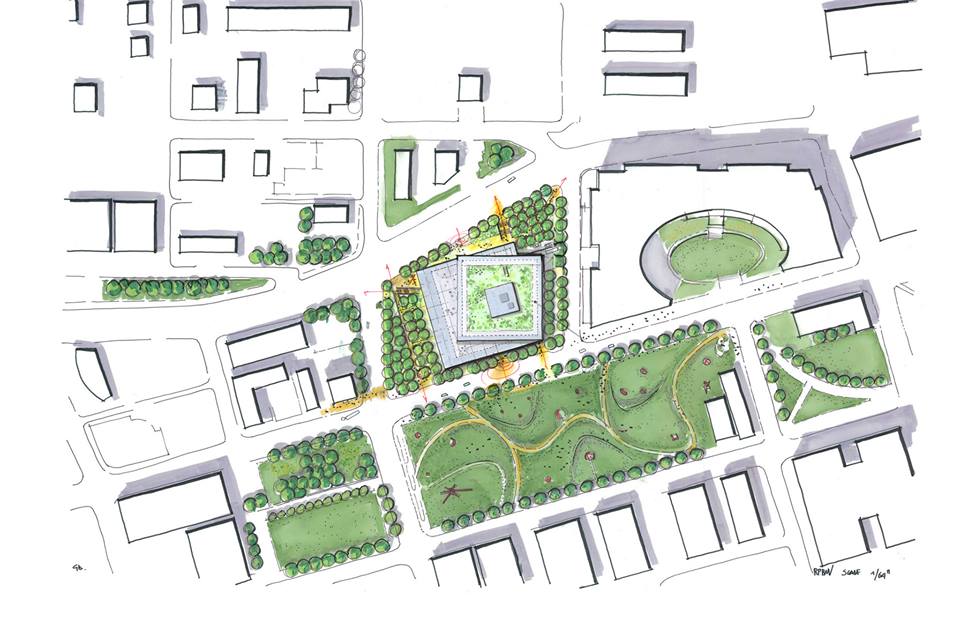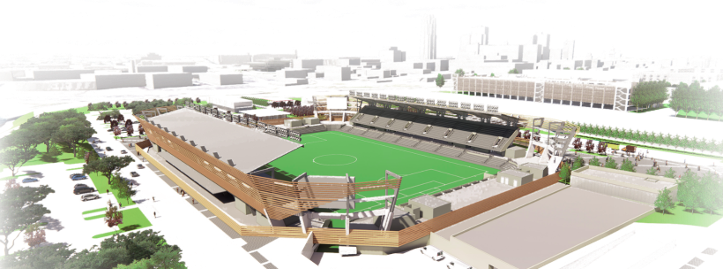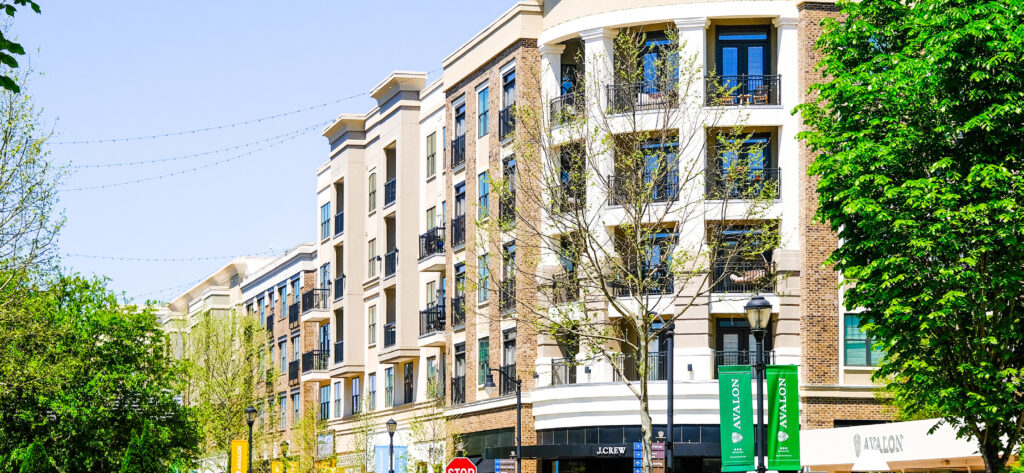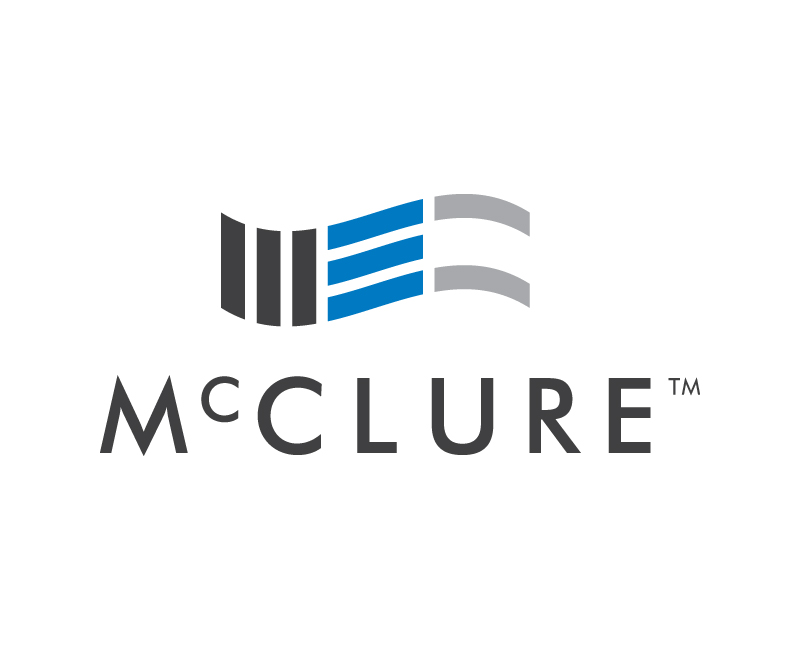Krause unveils design of Kum & Go headquarters

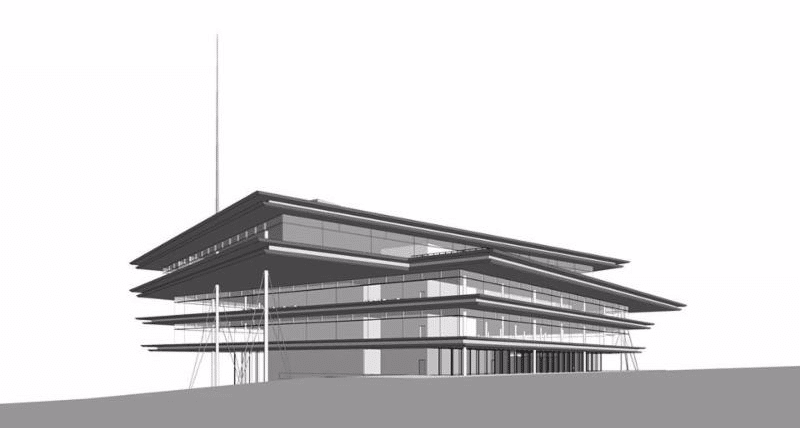
It will be called the Krause Gateway Center; it’s official address 1459 Grand Ave.; its location a little more than a square block of property bordered by 14th and 15th streets and Grand and Ingersoll avenues that faces the John and Mary Pappajohn Sculpture Park. It will stand roughly shoulder to shoulder with the Wellmark Inc. campus.
The 160,000-square-foot building, all tight angles and flowing roof lines, is marked with a preponderance of glass that will promote an interaction of Kum & Go workers and the public, said President and CEO Kyle Krause. The current cost of the project is estimated at about $120 million.
Any resemblance to ship at anchor is in the eye of the beholder.
“The building and its architectural expression is not a formal representation of anything in particular, but rather a physical expression inspired by the site’s position, and the interplay with the landscape of the city around it. It was inspired by the concepts of lightness, simplicity and openness; with a desire for the site to feel like a natural extension of the sculpture park across the street,” Giorgio Bianchi, partner in the Paris office of Renzo Piano Building Workshop, said today in an email.
The inspiration and the design that followed clicked immediately for Krause.
“It was a case of love at first site,” Krause said today about Piano’s initial rough sketch during a meeting early on in the process of finding a designer who could blend the location with its environs.
Rather than serving as a distraction from the sculpture park, the Krause Gateway Center serves as a complement both to the art that will stand across the street and to its corporate neighbors, said Meredith Corp. Chairman and CEO Steve Lacy.
“It absolutely complements the sculpture garden and the other corporate neighbors,” Lacy said.
The open design was driven by a desire to promote collaboration among the anticipated 300 employees who will work at the headquarters building, as well.
Krause noted that the structure will take up about 25 percent of the site, with a plaza and landscape features that will help it blend into the park across the street.
The building is being planned to meet the U.S. Green Building Council’s Leadership in Energy and Environmental Design certification. Among other things, it will have a rooftop garden for use by Kum & Go employees and for community events, Krause said.
The building will have these features:
* Natural, abundant light throughout the building.
* Collaborative work environments.
* An outdoor meeting space.
* A rooftop garden.
* Dedicated space for training.
* A multipurpose room for all-company gatherings and events.
* A fitness room and adjoining locker room.
* A game room.
* An art collection.
* Parking for associates.
“It’s art in and of itself,” Jay Byers, CEO of the Greater Des Moines Partnership, said today.
Jeff Fleming, director of the Des Moines Art Center, said: “The design is of our time, while referring to past traditions. It invites participation and interaction on multiple levels. Furthermore, the building will augment the history of architecture in the city in a very significant way.”
Krause said that for the moment, he has no other plans for additional property he has acquired in the area. Read more here about the company’s land acquisitions in the Western Gateway.
Photo Gallery:
To see more renderings of Kum & Go’s planned downtown headquarters, check out this photo gallery. Click here >>>

