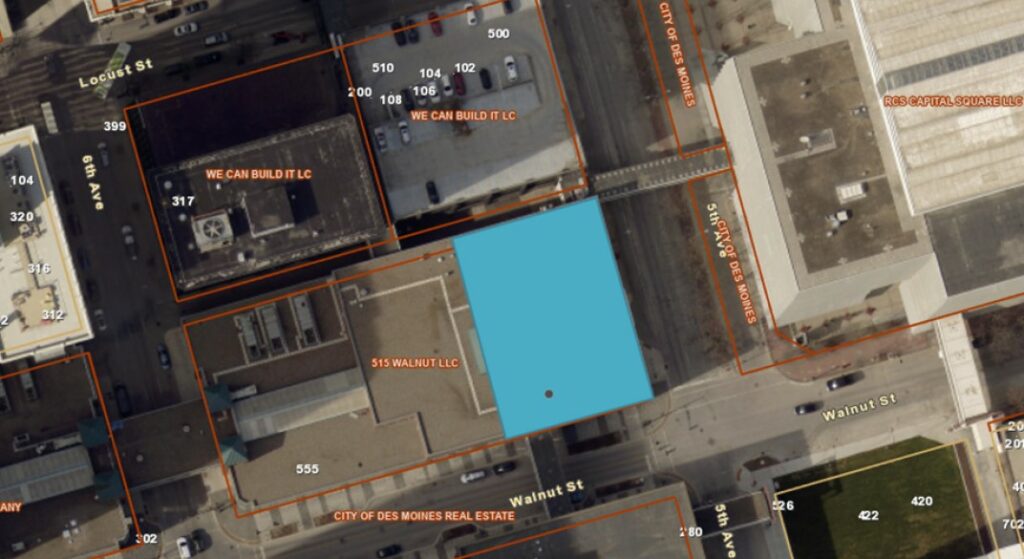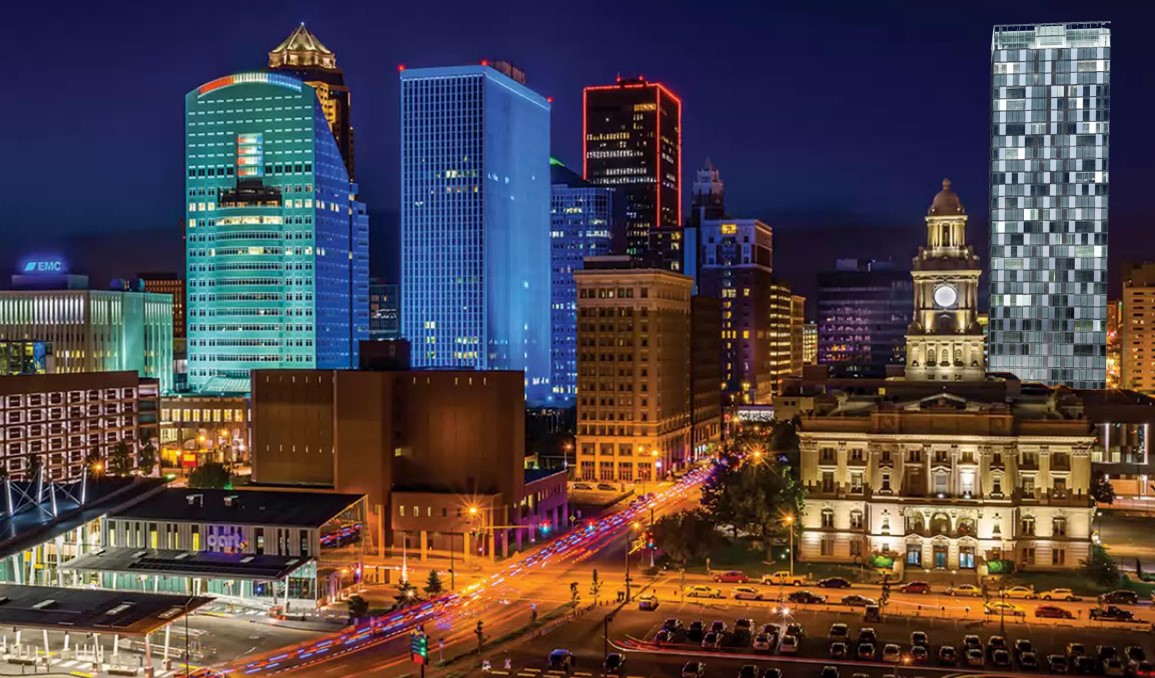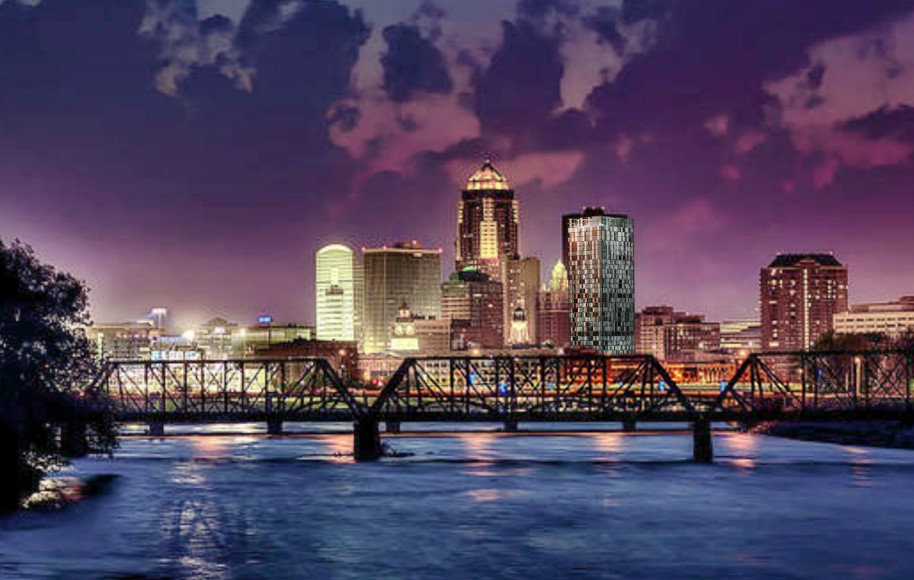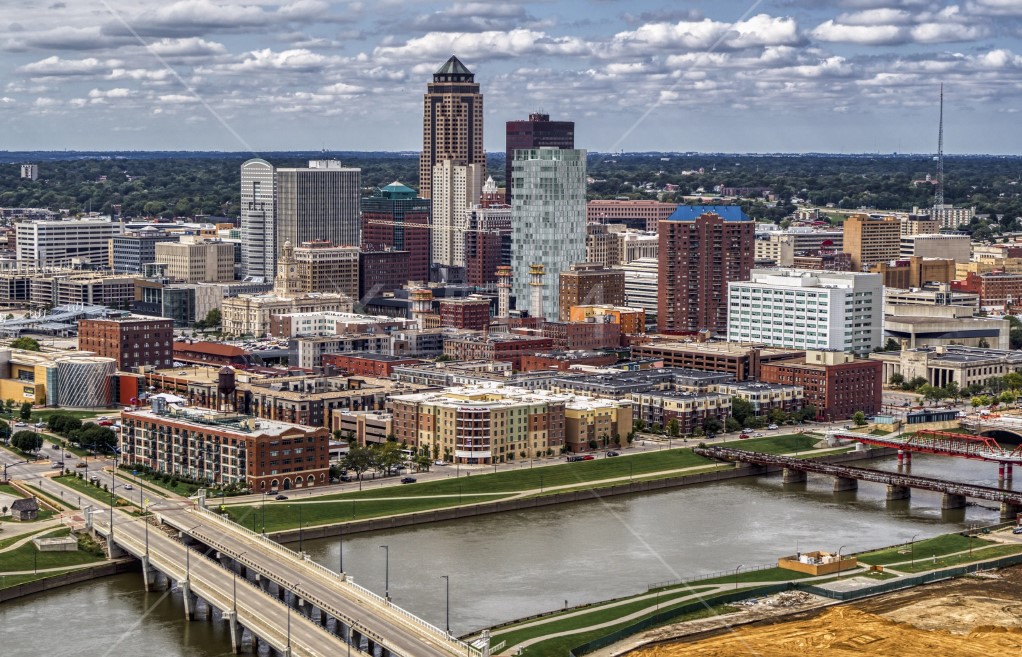Learn more about design of proposed 33-story downtown Des Moines tower

Kathy A. Bolten Feb 22, 2023 | 8:00 am
3 min read time
792 wordsAll Latest News, Economic Development, Real Estate and DevelopmentSummary
Construction of a 33-story mixed-income residential tower is expected to begin this summer at 515 Walnut St. in downtown Des Moines. The tower will feature a glass facade.
The appearance of a proposed downtown Des Moines high-rise will change throughout the day depending on how light reflects off it and whether shades are in use in the building’s 390 apartment units, an architect told members of the city’s Urban Design Review Board this week.
“The character of the building will change throughout the day, throughout the year,” said Channing Swanson, a principal with Neumann Monson Architects, which designed the 33-story mixed-use tower proposed for the northwest corner of Fifth Avenue and Walnut Street.
The project, estimated to cost around $140 million, would be built on the site of Kaleidoscope at the Hub, a once lively center with an indoor mall, food court and office spaces. The three-story structure, built in the mid-1980s, will be demolished.

Plans to build a high-rise at 515 Walnut St. have been discussed since 2016 when Blackbird Investments proposed a similar project. The Des Moines-based company experienced financial difficulties and the project failed to move forward.
Joe Teeling, president of St. Joseph Group, resurrected the project.
Original designs for the high-rise included a cantilevered swimming pool that hung from the top of the building. The cantilevered pool has been removed from the building’s design, Swanson told board members. However, a small lounge pool will be located on the building’s roof deck.
The exterior of the building will be composed of reflective and clear glass, or glazing, and mechanical louvers that will move air through the building, Swanson said. The louvers will be placed in different areas of the exterior on each floor rather than be stacked on top of one another, he said.
Click the arrows in the gallery below to see more renderings.
The two types of glazing, the louvers and “the shades in each [apartment] unit being up or down will add varying patterns to the building,” Swanson said.
The revival of the project allowed the architectural team to make some changes in the building’s design, Swanson said after the meeting. “This was a great opportunity to retool the design to optimize construction efficiencies. … A few little tweaks helped liven [the design] up.”
Construction of the high-rise is expected to begin this summer; completion is estimated in the fall of 2025.
Demolition of the former indoor retail center will likely begin in April, Teeling said. Removal of rubble is expected to take three months.
The high-rise will be built on the eastern third of the site. The western portion of the site will be developed at a later date, according to information provided to board members.
Each of the 30 residential levels will have 13 apartment units, according to a narrative of the project. “The highly efficient floorplates maximize living area along the glazed perimeter of the building.”
About 80 of the high-rise’s 390 apartment units will be leased at rents affordable to people who earn 50% or less of the area median income level, Whitney Baethke, an economic development coordinator with the city, told board members.
“That’s something that is really fantastic,” she said. “We can’t bring online that many affordable units at once very often.”
In 2022, a single person who earned $34,500 or less annually would be eligible to live in the high-rise. A three-person household with an annual income of $44,350 or less would also be eligible.
Resident amenities will be located on the first, second and 33rd floors. The first floor will include a lobby, bike storage, a dog run and a cafe, according to the project’s narrative. The second floor will include a leasing and operations office, yoga space and a fitness center; the 33rd floor will include the pool, lounge seating and grilling stations.
Commercial rental space will also be available.
Parking for the building’s residents will be provided at the city of Des Moines’ parking structure on the southeast corner of Fifth Avenue and Walnut Street, according to city information.
The Urban Design Review Board this week approved the project’s design and financial assistance package, which has received preliminary approval from the Des Moines City Council.
The financial assistance package includes providing up to $5.7 million in tax increment financing for the tower over a 14-year period. Incentives include $2 million that would be paid to project developer St. Joseph Group over four years and paid in $500,000 increments. St. Joseph Group would also receive $500,000 from the American Rescue Plan. St. Joseph Group also plans on requesting 10-year declining residential tax abatement on the project, according to information provided to the board.
The property currently is valued at $849,100. When development is completed, the property is expected to be valued at $67.1 million, information provided to the board shows.

Kathy A. Bolten
Kathy A. Bolten is a senior staff writer at Business Record. She covers real estate and development, workforce development, education, banking and finance, and housing.

















