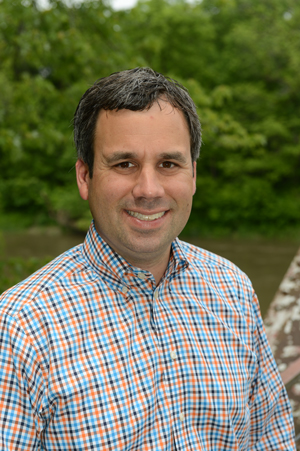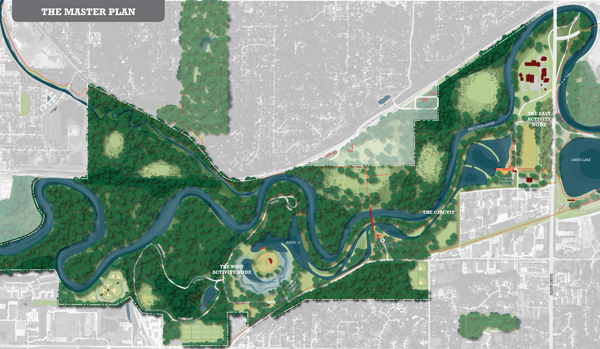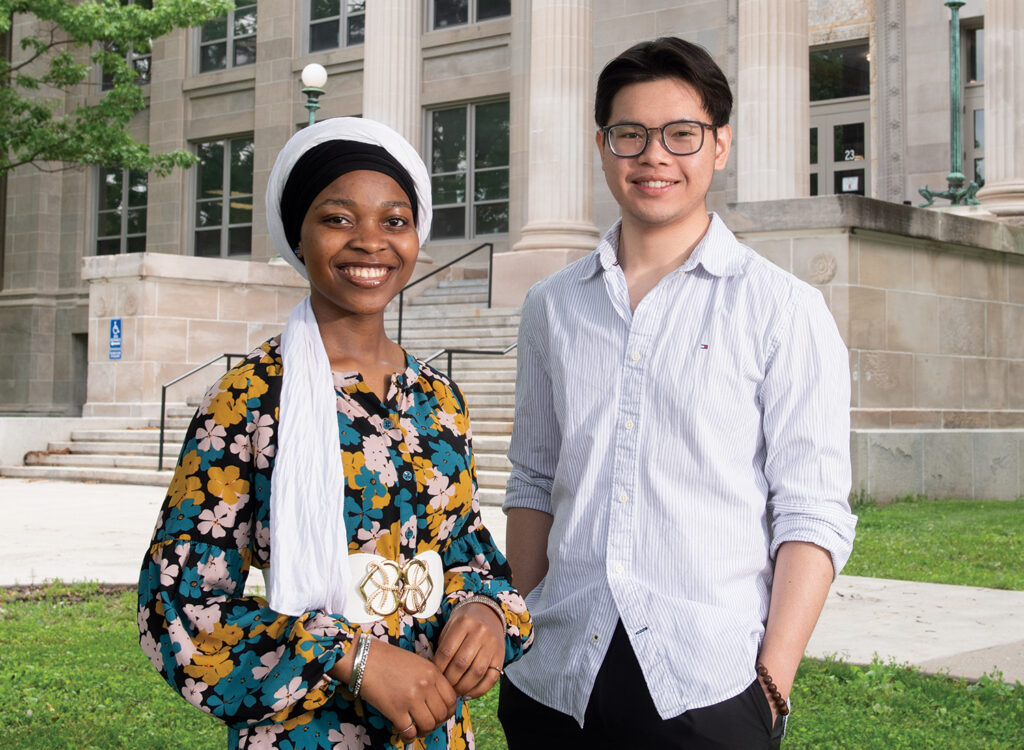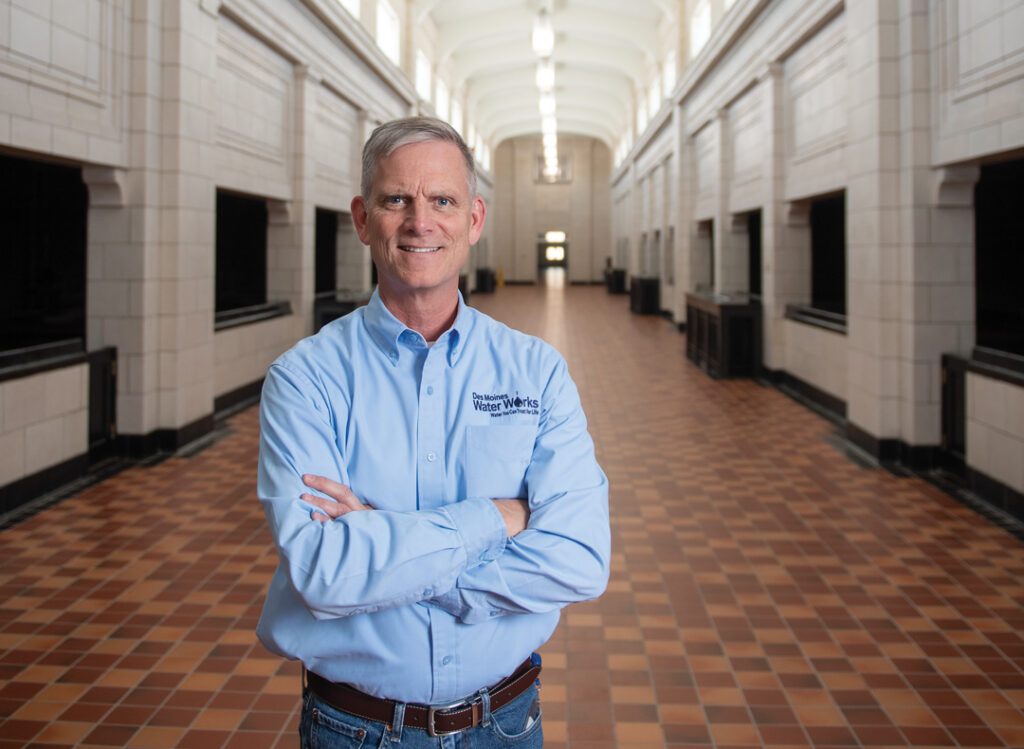Looking for a big splash
Fundraising starts for Water Works Park overhaul

Fundraising has begun for the first full-scale revamp of Des Moines’ Water Works Park since the water utility gradually bought the land in the early 20th century.
That alone is a good sign after decades of reports by various students, Water Works staffers and architects on how the 1,500-acre escape — bigger than New York City’s Central Park — could cater to a diverse mix of recreationalists while still protecting the area’s drinking water. The park was created to protect the water supply for 500,000 people and is home to the main treatment plant.
In most cases, previous reports gathered dust, in part because Des Moines Water Works needed to use its money to provide water, and no one else stepped up. The utility has its headquarters and main treatment plant next to the park, which is owned by the utility.
Things are different this time. Now, a private foundation has taken on the project.
“We have been trying to get this thing going,” said Zac Voss, president of the relatively new Des Moines Water Works Park Foundation, which incorporated in November 2013. “This looks like the time.”
“We believe this is Des Moines’ next big project,” Voss said. The growing Des Moines population, and residents’ demand for outdoor recreation, add momentum, he added.
The Des Moines Water Works Park Foundation has been driving the latest review, with a master plan developed by RDG Planning & Design and completed last year.
Recently, the staff of Renaissance Group Inc. did a feasibility study to see if the $45 million plan would draw interest. The work found solid interest among potential donors, especially for the $15.5 million first phase along the east edge of the park. The idea is to raise $12.5 million for that phase privately, with $3 million coming from local, state and federal sources.
The latest master planning process started in 2011, with the support of the Community Foundation. Now, Voss and his board are showing the plan around town and setting the stage for donations. The plan offers naming rights for a handful of facilities.
Water Works CEO and General Manager Bill Stowe said the project falls under the foundation, which is independent of the utility. Water Works is likely to provide $1 million or more for elements of the plan that help clean water, but won’t use ratepayers’ money for a recreation project, he said.
Stowe said a critical part of the foundation’s work is arranging for an underpass or overpass to give people a safe way to go between Water Works Park and Gray’s Lake. As it stands, they have to cross busy Fleur Drive. “It’s almost a dash for life” as it is now, Stowe said. Voss said an underpass is the preferred alternative.
After decades of talk about improving the park, Stowe thinks this master plan might go somewhere.
“The odds of success are great because there are a lot of terrific elements in the master plan,” Stowe said. “This one has a real push and involvement outside of Water Works. There is real enthusiasm in the community.”
Consultants have suggested, based on interviews with potential donors, that the foundation could raise at least $6.5 million to $9 million in the community, and state and federal grants could fill out the initial phase, Stowe added.
A look at long-range plans
Long-range, plans call for the installation of a canal and deepened ponds that both will help clean water for area taps and offer a paddling run inside the park. Deepened ponds and new wetlands will help with that, too. The new features will be above the gallery, an underground piping system that feeds the water plant naturally filtered water to go with what’s pulled from the two main rivers and satellite plants.
There has been talk of improving canoe facilities so paddlers could take a 20- to 30-minute float through Water Works Park or from Water Works to Gray’s Lake.
“Gray’s Lake is so popular, and it’s almost at capacity,” Voss said. “It’s in the interests of public safety to have a connection between the two parks. We like to call it an underground bridge.”
“We’re very cognizant of the fact that we need to make the connection right and inviting with the feeling of safety and openness,” he said.
Part of the work would rejuvenate some of the park’s current features.
“The arboretum is underused,” Voss said. “People don’t understand how beautiful it is.” Trails, parking, the ponds and other facilities would be improved, too. Educational facilities also are planned.
Some Greater Des Moines residents have worried that the foundation would change the park too much, robbing some of its value as a pastoral retreat in the middle of the city. Voss noted that the area north of the Raccoon River will remain wild.
For the next three to five years, the focus will be on the east side of the park, “so it can be a must-visit place that is part of the Gray’s Lake experience,” Voss said. The whole master plan could take as much as a decade to complete.
There’s a lot riding on the effort.
“This is a park for citizens of Central Iowa and all Iowans to enjoy,” Voss said. “Des Moines has a track record of stepping up and investing in these kinds of projects, and we need to keep doing that to keep Des Moines great. Other cities are doing this, and if we don’t, we won’t be in the lead on outdoor recreation.”
First phase elements:
Trail connection
A connection to next-door Gray’s Lake, probably via a tunnel under Fleur Drive. Voss prefers to call it an underpass or “underground bridge,” because in his view “tunnel” sells short a route that probably will include art, fancy lighting and other niceties.
Arboretum
A revamped arboretum with a special garden area that people arriving from or traveling to Gray’s Lake would pass by.
Amphitheater & lawn
A large lawn area that could hold 3,000 to 5,000 people for a concert, complete with an amphitheater. The space would provide room for tossing a ball or a Frisbee, soccer games, Shakespearean plays, and other events.
Other elements:
Pavilion, terrace and plaza, playground and picnic area, docks/landings, trails, signage, parking, security, paddleboarding pond.
Second phase elements:
Pond restorations
Channel
Wetlands
Roads
Docks
New pedestrian bridge
Stage/event lawn
Trail head
Walkway/lighting
Boat launch
Signs










