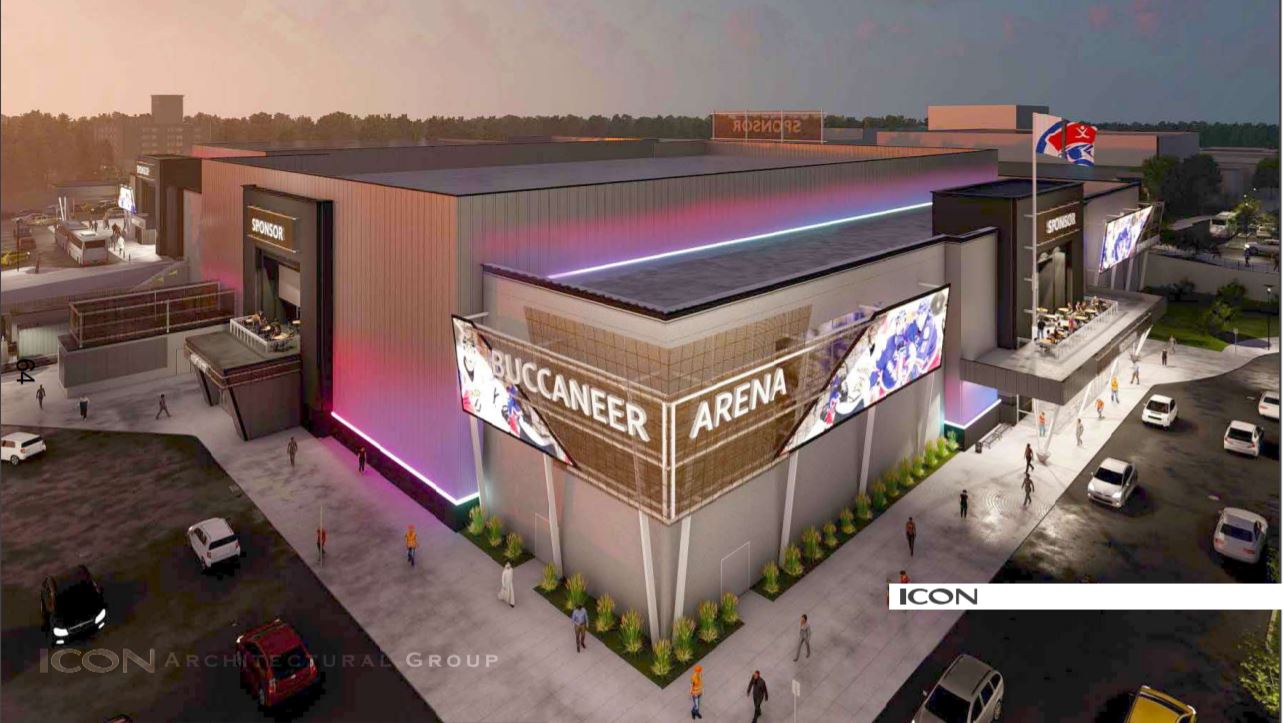In November 2020, Holland (pictured) announced that the building that once housed Younkers department store would be transformed into a multipurpose arena, becoming the new home of the Des Moines Buccaneers hockey team. Redevelopment of the western portion of the mall, located at Merle Hay Road and Douglas Avenue, will also include construction of a training center with three additional sheets of ice to be used for competition, training and recreation, and a 150-room hotel. A new food court is also planned.
The hotel and food court are planned in an area now occupied by Kohl’s department store.
Kohl’s is moving from the west side of the mall to the east side, where it will face the heavily traveled Merle Hay Road. The new 55,000-square-foot store will be located on the site previously occupied by a Sears department store. The former Sears building has been razed.
Redevelopment of the former Younkers department store building into a multiuse arena and training center is estimated to cost $47.4 million, according to an application for state funding for the project.
The first steps of the project will include gutting the interior of the building in which Younkers was located, Holland said. The next step will be raising the roof to accommodate a hockey arena, private suites and stadium seating.
“The biggest challenge, we have learned, is that when you convert retail space to assembly usage, there are much different code requirements than there are for normal retail space,” she said. “We have no doubts that we can do it – because we have before – but it will still be a challenge.”
Holland has experience with construction projects that require roofs to be raised. Before Flix Brewhouse opened at the mall about nine years ago, the roof and ceilings were raised to accommodate the movie theater.
“This is certainly a greener way of doing [the construction] and a less costly way of doing it,” Holland said. “We are very excited about being able to reuse that fixed infrastructure.”
RELATED ARTICLE: From department store to multiuse arena













