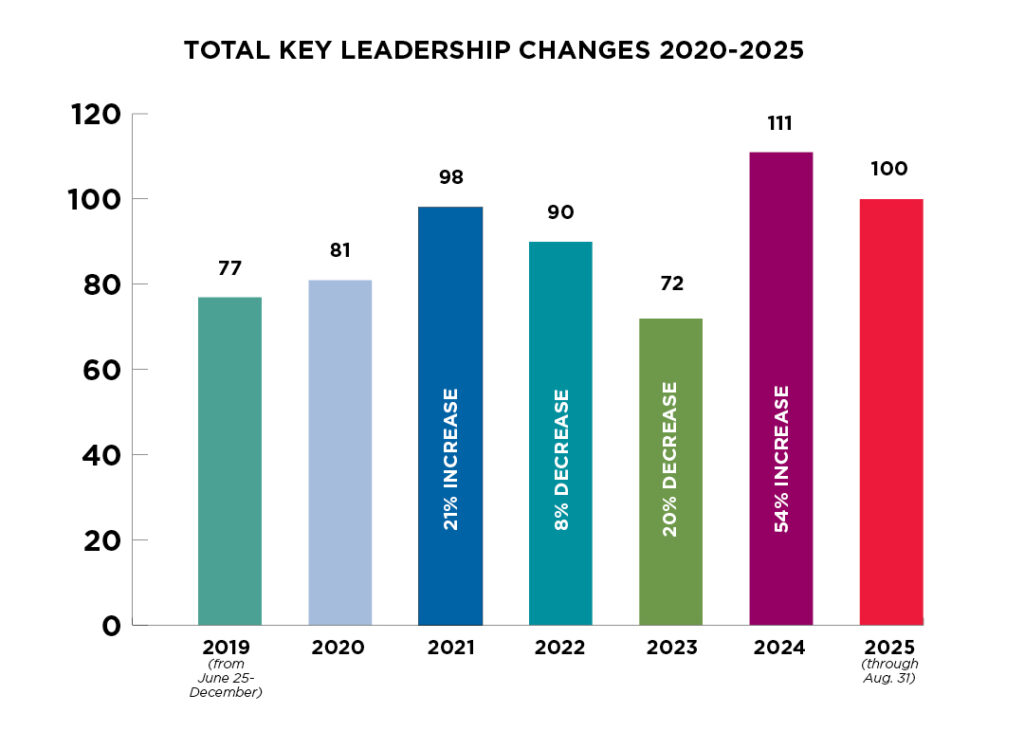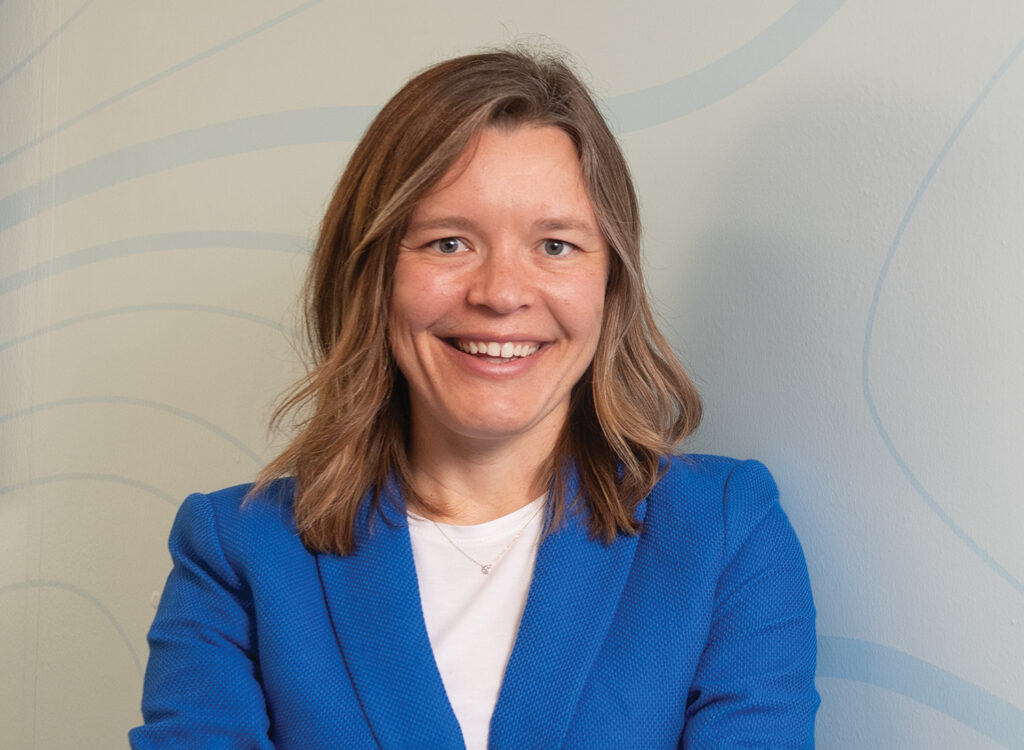Mercy building ‘a more modern healing environment’
Preparatory work underway for planned patient tower

JOE GARDYASZ Aug 21, 2018 | 5:54 pm
5 min read time
1,166 wordsBusiness Record Insider, Health and WellnessGreen-screened construction fences will remain a consistent sight across Mercy Medical Center-Des Moines’ main campus over the next several years. But the seemingly never-ending construction mess will eventually pay off — with a new multimillion-dollar patient tower anchoring the southeast corner of the campus.
Mercy’s goal in its Campus Master Plan is to replace about 300 of its most-outdated patient rooms that are located in the H-towers of the hospital with construction of a 12-story patient tower, which will be located just to the south of the East Tower, where the east parking ramp is now situated.
The project will also add about 900 more parking spots to the campus and provide a streamlined design that should make it easier for patients and families to navigate, said Sandy Swanson, vice president of planning and business development.
When the modernization is completed — Swanson hopes by 2024 — Mercy-Des Moines will have a much different look and feel, as the primary adult inpatient entrance shifts to the east side of the campus.
“One delightful aspect of moving the majority of our adult surgical services to the new tower is that our existing main entrance that serves all of our patients now will be renovated into a child-oriented entrance for the children’s hospital,” she said. Once the tower is completed, space in the existing H-towers will be backfilled with administrative and clerical offices, she said.
A lot of moving pieces
The “enabling” infrastructure projects for the new patient tower began two years ago, after the city approved a planned unit development for the project. Among the first pieces of the project was demolition of the Mercy Office Plaza. A southwest parking deck at the corner of Fifth Avenue and Laurel Street was completed last year, along with additional surface parking on the west side of Sixth Avenue last year.
Construction crews are currently working within two fenced-off areas of the campus — one a big excavation for a $12 million west parking ramp expansion adjacent to Sixth Avenue, which Swanson said should be completed by this time next year.
Across the medical campus to the northeast, another fence at the corner of Third Street and University Avenue encircles the last remaining Mercy Park Apartment building, which is now undergoing asbestos abatement before being demolished later this year.
Also this fall, construction will begin on a $20 million expansion of Mercy’s central utilities plant that powers the medical center. The plant is being beefed up to handle the added load of the planned patient tower. That project should be completed by early 2020.
One of the last preparatory projects for the tower will be tearing down the east parking ramp to clear a site for the new patient tower.
One of the primary objectives of the modernization project is to create larger medical/surgical patient rooms to replace rooms that were built more than 45 years ago in the hospital’s H-towers, Swanson said.
“The [existing] rooms are very small, and the floor-to-ceiling heights in that building don’t accommodate the kind of technology that’s really needed in a medical/surgical unit now,” she said. “The way that that building was constructed, it has long hallways that don’t lend themselves to the modern healing environment that has lots of light and flexible spaces for staff.”
With the added parking ramps, the project also addresses the tight parking situation on the campus. Improved navigation will be an additional benefit.
“As this campus has evolved and you have buildings that are added on, we have many entrances onto this campus, both from your car and once you get parked,” she said. “One of our goals is to reduce the amount of time that people have to walk.”
And by designing the new buildings with increased natural light, visitors should also find it easier to use visual cues from the outside to orient themselves while they navigate the medical center, Swanson said.
Total price tag still in flux
The tower, which preliminary plans describe as a 12-story structure, should blend well with the existing six-story East Tower, which opened in 2006.
“I think our objective is to visually coordinate the new tower with our East Tower,” Swanson said. “It will be right next door and connected to the new patient tower. So we’ll try architecturally to tie those buildings together, with a focus on making it very clear to people as they arrive where they need to go.”
The project’s total cost, which the Des Moines Register two years ago reported could top $500 million, is still in flux, Swanson said.
“I’m not prepared to give a final project cost; we are making some adjustments based on current needs and the market changing,” she said. “We may be making some changes in how things are distributed.”
The project will be funded with cash from operations, along with capital financing from Mercy’s parent organization — Catholic Health Initiatives.
“The process is just like all large businesses,” Swanson said. “You present business cases and it goes through review and approval.” Timing for the beginning of construction of the tower will be contingent upon CHI’s approval of the funds. “What we’re hoping is that we could be done by 2024,” she said.
Swanson said Mercy is currently evaluating how many beds it may incorporate into the new downtown patient tower, as well as how many beds may be added in West Des Moines at Mercy West Lakes hospital. The West Des Moines hospital — which is authorized for up to 146 rooms but is still operating at its initial 82 beds — was built with its two top floors vacant and ready for expansion.
“We haven’t absolutely determined with finality; however, it’s likely that some rooms will probably be replaced in shell space at West Lakes, with the remainder at this tower,” she said. “We’re still deciding what’s best based on the needs of the various service lines.”
West Des Moines hospitals were opened below capacity
In 2007, when Mercy was planning to build its West Des Moines hospital as a replacement facility for the now-closed Mercy Capitol hospital in Des Moines, it struck a 10-year deal with Wellmark Blue Cross and Blue Shield. The insurer, concerned that two new hospitals being built simultaneously in West Des Moines would inflate medical costs, had threatened to compel a state review of the need for the project by the Health Facilities Council.
In that agreement, Mercy agreed to open the West Des Moines hospital with 82 of the authorized 146 rooms open, with the top two floors shelled out for adding more patient rooms.
UnityPoint Health-Des Moines, then known as Iowa Health-Des Moines, also reached an agreement with Wellmark in which it opened with 83 beds — below its capacity — with a vacant shell on the top floor for 12 additional beds.
Both hospitals agreed to significantly lower reimbursement rates from Wellmark at each of its West Des Moines hospitals over the 10-year contracts, both of which expired last year.









