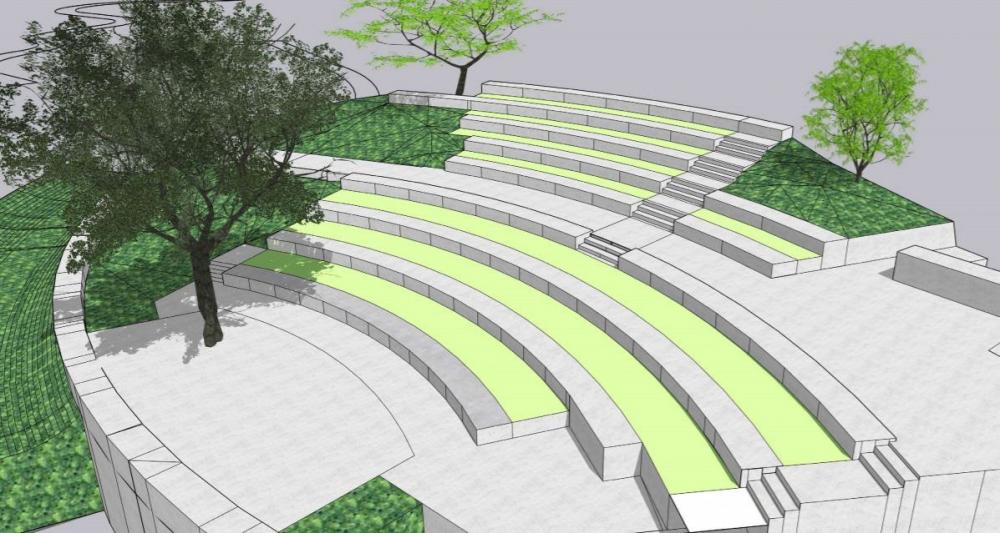Millions in outdoor improvements proposed at Greater Des Moines Botanical Garden

KATHY A. BOLTEN Mar 23, 2021 | 8:13 pm
3 min read time
740 wordsAll Latest News, Arts and Culture, Real Estate and DevelopmentA shaded woodland garden at the Greater Des Moines Botanical Garden would be transformed into an amphitheater under a proposed upgrade to the center. Architectural rendering by Simonson & Associates
An amphitheater with views of the Des Moines River and the downtown skyline, a willow garden and a raised boardwalk sheltered by a tree canopy are among improvements planned at the Greater Des Moines Botanical Garden, Urban Design Review Board members learned today.
The proposed updates are expected to cost between $17 million and $23 million and take five to seven years to complete.
Planning updates to the garden’s original master plan have been in the works for the past several months, Chief Operating Officer Jackie Pullen told members of the Des Moines board.
“We want to engage [our] various audiences through longer visits, more exhibits and more education,” she said. “We want to provide opportunities for people to really seize back the elements of nature that the garden has to offer.”
The site opened as the Des Moines Botanical Center in 1979 at 909 Robert D. Ray Drive. The center was operated by the city of Des Moines for about 25 years and by Des Moines Water Works for eight years. In 2013, the Greater Des Moines Botanical Garden became a 501 (c)(3) nonprofit organization. At the same time, it completed a master plan that included several renovations and plans to expand its footprint.
The time was right to begin considering ways to “refresh” the master plan, Pullen said.
In August, the facility opened its new Ruan Reflection Garden in an area where a bulb garden and water feature had been located. In June, the Botanical Garden expects to become the steward of the Robert D. Ray Asian Garden, located south of Interstate Highway 235 along the east bank of the Des Moines River.
Later this summer, the Botanical Garden expects to open its new dry meadows garden, which will be located midway between the interstate and University Avenue. The new garden, which will include a sculpture by artist Juanjo Novella, will feature self-seeding annuals that are native to the Midwest, Pullen said.
Other proposed projects in the garden’s updated master plan include:
- An amphitheater that would be located on a hillside near the eastern border of the property and midway between the interstate and University Avenue. A woodland garden is now located in the area. “The idea here is to create a place where families can really engage with some of the natural topography,” said Emmanuel Didier of Didier Design Studio in Fort Collins, Colo. “Families could go on a picnic here. There can be educational programs [and] storytelling.”
- A new river cafe and plaza that would be located near the river and northwest of the proposed amphitheater. The cafe would provide additional services to visitors and include restrooms and storage areas. The plaza would include elevated gardens.
- A willow garden that would be located south of University Avenue and near the river. A meadow and wildflower garden with walking paths is now located in the area. The willow garden would “be a much more hands-on place to explore the river territory,” Didier said. The area, a low point near the river, would be seeded with plants native to Iowa.
- A canopy walkway, which would begin south of University Avenue and span an area on the western border of the garden. The walkway would be wide and include places for people to sit. It also would feature a tree house that could be used for meetings, picnics and other community uses. The walkway would be shaded by the leaves and branches of the surrounding trees.
Also planned are improved accesses to the Des Moines River and surrounding gardens, a refurbished entrance to the dome-covered gardens and access to the interstate pedestrian bridge located east of the Botanical Garden property.
Pullen told members of the city board that planning for the proposed improvements is in the schematic phase and that fundraising has not yet begun. A start date for construction would depend on the fundraising.
The team working on the updated master plan includes Didier Design Studio; Simonson & Associates of Des Moines, assisted by Civil Design Advantage; and Neumann Brothers Inc. of Des Moines, assisted by Waldinger Corp. and Country Landscapes.
The board approved the proposed updates to garden’s master plan.
Updated master plan
View the updated master plan for the Greater Des Moines Botanical Garden.










