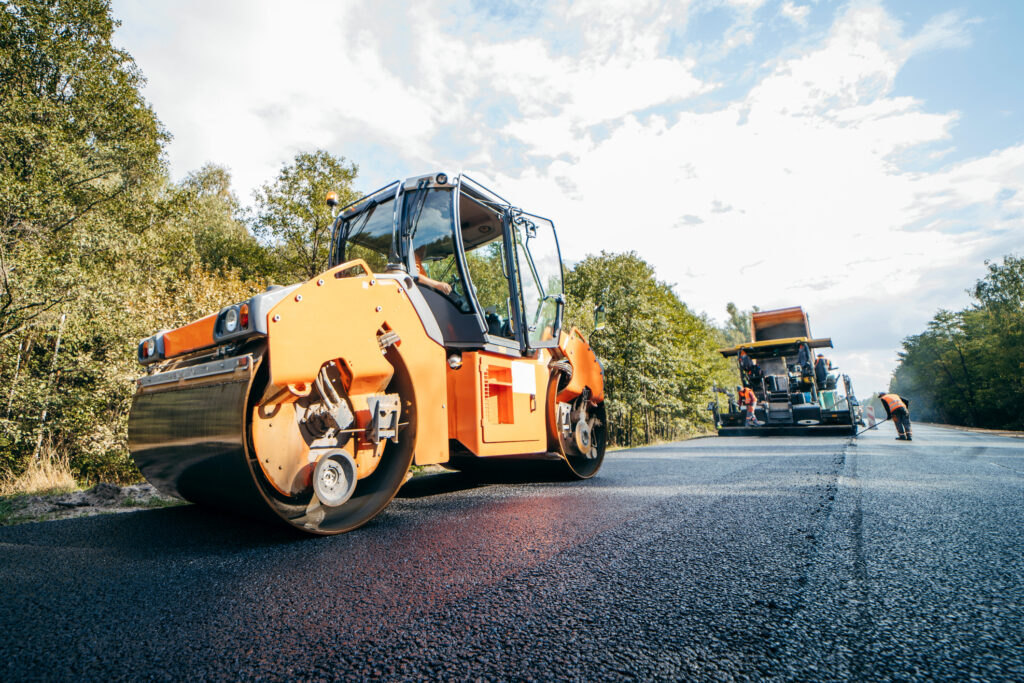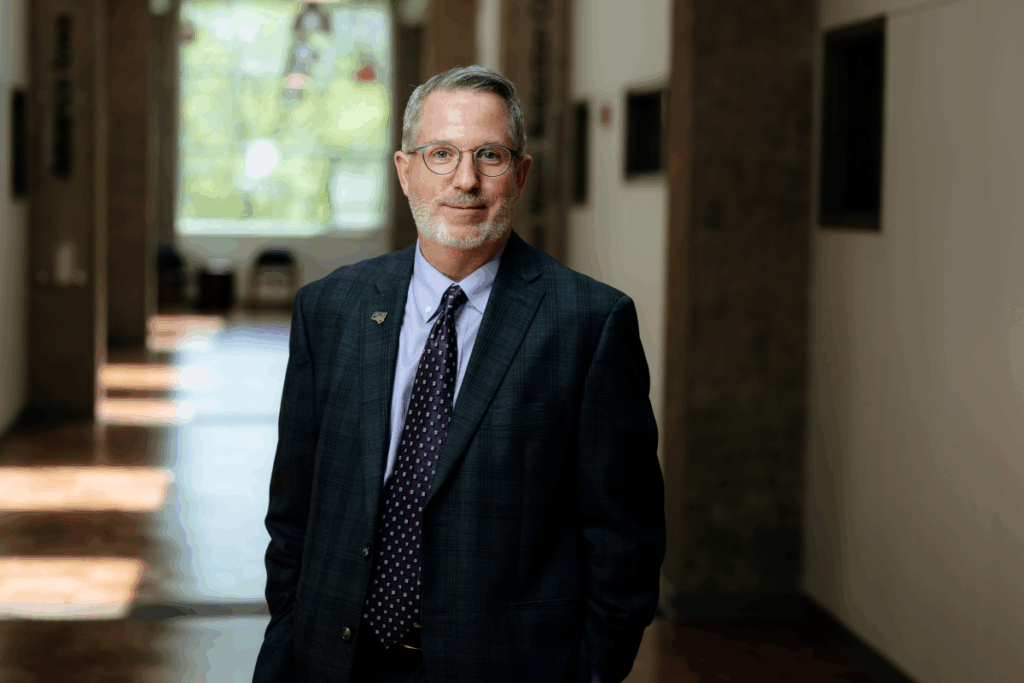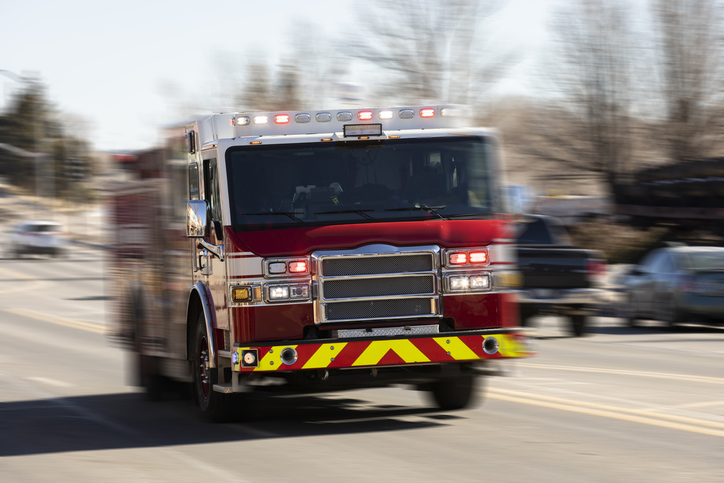New airport terminal likely to go near existing one

Consultants and Des Moines International Airport administrators now are leaning toward recommending the construction of a new terminal just northwest of the existing one, a change in original plans.
Kevin Foley, airport executive director and general manager, said the airport authority board is likely to decide in October whether to build the new terminal there, or on the southern end of the grounds. A previous consultant had said the southern site would be more flexible and offer savings, but a logjam over the possible use of Iowa Air National Guard leasehold property has changed the debate. That land isn’t available at this point, and the site along Fleur Drive now looks more attractive, Foley said.
The terminal planning consultants, HNTB, told the aviation board at a session today that the site next to the existing terminal will be cheaper and overall appears to have the most going for it. Among the key advantages is the chance to build the entire 14-gate terminal in one phase, something airport authority board member and developer Jake Christensen heartily endorsed. He also liked the way the construction area would be accessed on a separate road and would be well-secured.
The latest plan also leaves room to expand the terminal to 23 gates, or several more than Omaha has now.
Foley said he will wait to make a formal recommendation until after a public meeting in September. Once the board chooses a site, the consultants will work on detailed “what-goes-where” planning. Design, and final cost estimates, will come later.
Here’s a quick look at some of the highlights of today’s presentation:
- The top choice appears to be building an arc-shaped terminal just northwest of the current terminal. That would be behind the existing terminal, if you are looking from Fleur Drive.
- The airport would lose one of its 11 gates during construction, but little disruption is expected. A rough estimate is a 30-month construction window.
- The walk from the farthest parking area to the terminal would be roughly the same distance, 1,100 feet, as walking from Dillard’s to Younkers at Jordan Creek Town Center.
- The airport could handle just about any plane, other than the big double-deckers that are unlikely to fly here.
- The new layout would include so called “cell phone parking” to discourage what is happening now – an average idling of eight minutes curbside by people who are picking up passengers.
- A second parking garage would be built north of the existing one. Together, the two garages would handle rental car parking and passenger vehicle parking.
- The main vehicle entrance would move south of the pond along Fleur Drive.
- The new terminal would have more room to park aircraft overnight, away from gates. That should help airlines, and passengers, speed things up.
- The project would include a new deicing strategy that would mean cost savings because less polluted water would be sent to the sewage treatment plant.
- General aviation and corporate planes would be moved to the southern part of the airport grounds.
- Eventually, rental car operations could be moved to the south part of the airport, but they would remain next to the terminal in the early years.
- One of the big drawbacks of building the terminal on the southern site would be the expense of building a new taxiway. The site also would have a less prominent entrance versus the Fleur Drive side.









