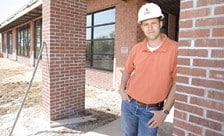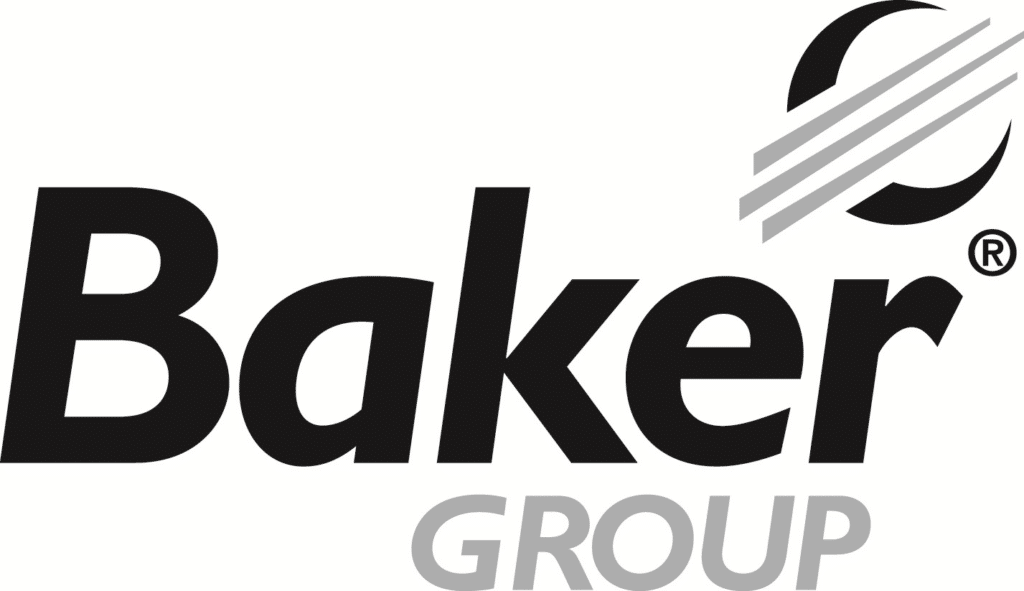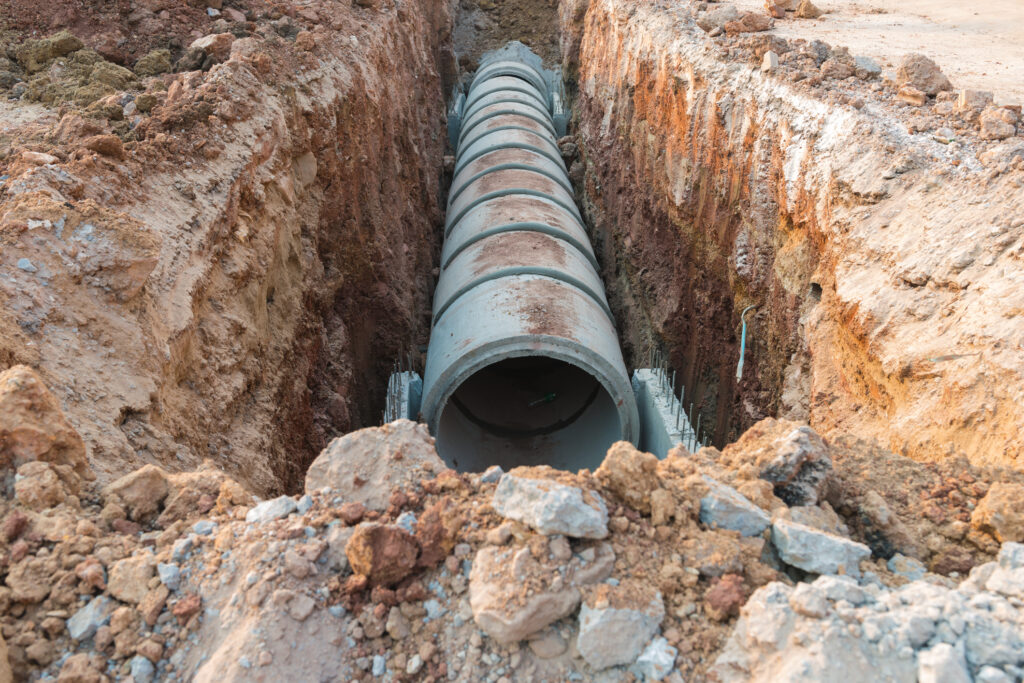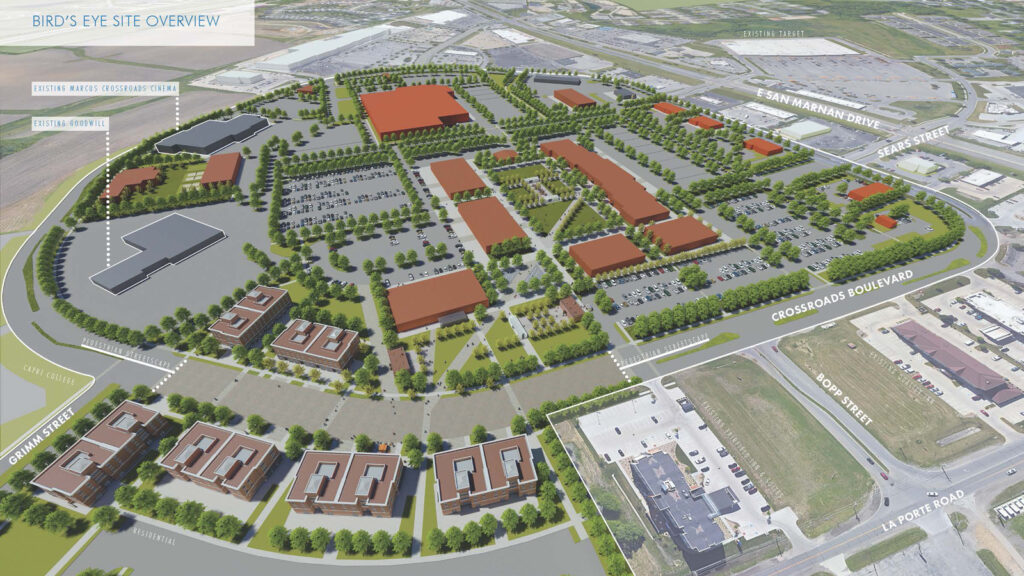Norwalk projects prepare city for further growth

Norwalk is growing up.
When the newly renovated city hall reopens next month, the structure will house a council chamber with seating for 75 people, which will be a first for the community.
“We’ve never had a true council chamber for the city council before,” said Chris Nosbisch, Norwalk’s development services director. “We’ve always used the library.”
The $1.6 million city hall renovation, which is expected to be completed June 17, is one of several major projects that are reshaping Norwalk’s public infrastructure. The city’s population, now nearly 9,000, has increased by 30 percent in the past 10 years, and both city and school officials are anticipating further growth.
To accommodate that growth, the Norwalk Community School District is building a 925-seat auditorium on the east side of its middle school/high school campus, along with a new stadium on the west side of the campus. The city and school district are also completing a shared vehicle maintenance and public works complex on 30 acres of undeveloped land the city purchased last year.
Each of the four projects is located on North Avenue, the primary east-west street bisecting Norwalk.
Story Construction Co., based in Ames, is serving as the project manager for all four projects. Hiring Story Construction as a dedicated project manager has been a major factor in keeping the projects on time and within budget, Nosbisch said. The city spent about $400,000 for the project management services, but “we’ve definitely saved more than that amount” by avoiding costly change orders, he said.
“There are a lot of things that go on (at a construction site) that could get missed if someone wasn’t here on a daily basis,” he said. “I think that’s where a lot of public entities get into trouble, and they get change-ordered to death.”
Blueprint for cooperation
Both the city and the school district have wanted to build an auditorium for the past 20 years, said Denny Wulf, the school district’s superintendent. “We’re the largest 3A school in the state, and as far as I know, the largest 3A that doesn’t have an auditorium,” he said.
The auditorium, which will also be available for community events, will be similar in size and design to state-of-the-art facilities recently built for Cedar Rapids Prairie High School and Southeast Polk High School.
Across the campus, the new stadium will include a new concession area, an eight-lane track and an artificial surface football/soccer field. Both the new auditorium and stadium are expected to be completed in time for the fall semester.
Norwalk’s school district grew by approximately 60 students this school year, to just under 2,500 students, and the new facilities will go a long way toward better serving them, Wulf said. The level of cooperation between the city and the district has never been better, he said.
“I think we’ve really developed a blueprint for how we can work together, and the city and the schools work more tightly together than we ever have,” he said. “They know what the 20-year plan is for the district, and we know what their long-term plan is.”
The city is funding the city hall renovation and new public works facility with tax increment financing (TIF) district dollars from the city’s existing urban renewal area. That district extends east to west along North Avenue through the city and also includes a portion of commercial development along Iowa Highway 28.
The school district is paying for the auditorium and stadium projects through Norwalk’s portion of the additional 1 percent sales tax that went into effect in July 2008, which is projected to generate an additional $49.3 million over 20 years. Of that amount, the school district has committed $31.8 million for the two projects, which includes interest to be paid on the bonds that will be repaid with the sales tax revenues.
More capacity
The new public works facility, located on the southwest corner of County Road R57 and North Avenue, will serve as the maintenance and bus parking facility for the school district as well as the operations center for the city’s street maintenance department. The complex features a vehicle maintenance building with eight drive-through bays, with amenities that include a welding area, an overhead crane and a built-in floor lift that can hoist everything but the city’s heaviest ladder trucks. The school district will occupy 25 percent of the office area at the front of the building.
“It’s a true partnership between the city of Norwalk and the school district,” Nosbisch said. “We truly saved thousands of taxpayer dollars by working together and going into one facility.” The city purchased the entire 30-acre site last year for $450,000.
Moving the refueling station for the school buses from the high school to the new maintenance facility “is a huge advantage” of the project, Wulf said. “We were anxious to move that away from the secondary campus for safety reasons, and this new facility provides more capacity for buses.”
Other new facilities at the complex include a salt and sand bunker and a brine mixing facility, as well as an additional storage building for street maintenance equipment.
“The best part about this (site) is that it used ground that was going to be difficult to develop for anything else,” Nosbisch said. “It’s got a power line that goes right through the front, and it has a tree line and drainage area that goes all the way around.” The city plans to use a portion of the land to grow trees and plants for its parks; the current vehicle maintenance site, located at the intersection of North Avenue and Cherry Street, will eventually be converted into a park.
Money saver
The city hall renovation will more than double the size of the building at 705 North Ave., which contained about 2,000 square feet prior to the project’s start. Renovating and expanding the existing structure saved the city millions of dollars in construction costs, Nosbisch said. The city’s administrative offices have been temporarily housed about two blocks away in a building vacated when The Daily Grind moved to a new location on Highway 28.
“If we were to attempt to start building a city hall from scratch, our estimates were somewhere between $4 million and $5 million to find a piece of property and build another building similar to this,” Nosbisch said. “This building is being constructed for about $1.6 million, and it’s coming in on time and under budget.”
One of the single largest costs of the facility, but a significant energy-saving feature, will be a $250,000 geothermal system to heat and cool the building.
The building, which will be compliant with requirements of the Americans with Disabilities Act (ADA), will house city management on the west side and development services on the east side. It will also feature two conference rooms, which, like the council chambers, are a first for the city. “We’ve never had a room that we could have a private conversation in,” Nosbisch said. “We’re excited to get this project completed.”











