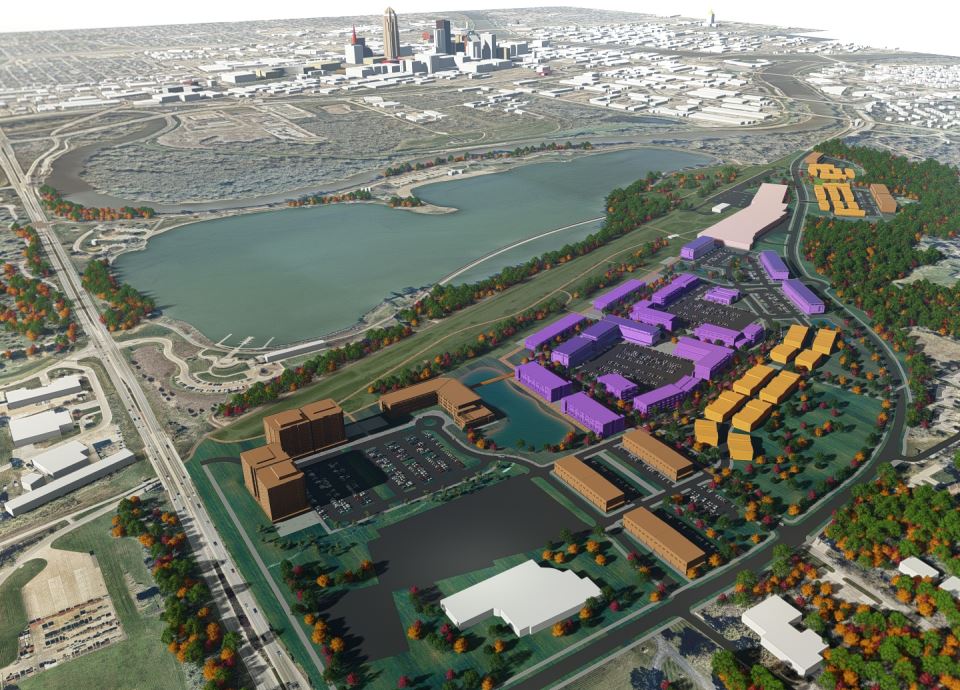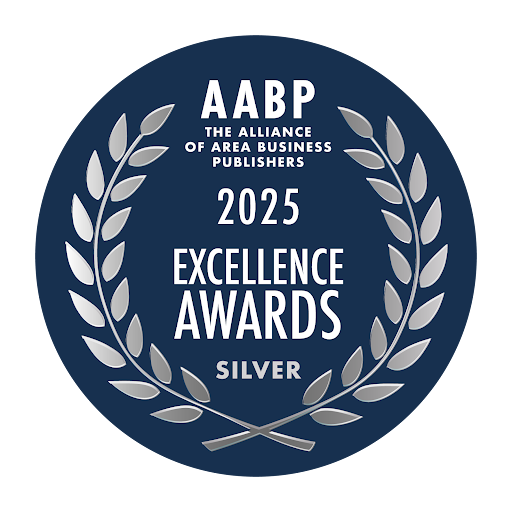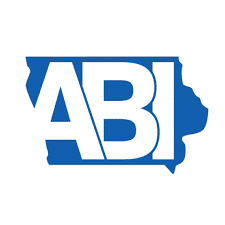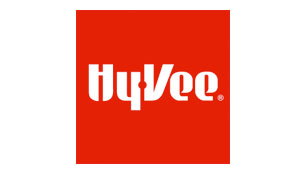Planning underway for developments south of Gray’s Lake

KATHY A. BOLTEN Nov 16, 2021 | 11:14 pm
2 min read time
527 wordsAll Latest News, Real Estate and DevelopmentConfluence, a Des Moines landscape architecture firm, has developed a plan of what an area south of Gray’s Lake could look like if it were redeveloped. Commercial buildings are colored purple, apartments are brown, townhouses are gold, and existing buildings are white. The four-lane road west of the what’s called the South of Gray’s Lake District, is Fleur Drive. Architectural image courtesy of Confluence
Planning is underway for two potential projects in an industrial area south of Gray’s Lake for which a master redevelopment plan is nearing completion.
The 140-acre area is along Thomas Beck Road between Southwest Seventh Street and Fleur Drive. It currently includes industrial and office uses that one day could be transformed into a vibrant mix of commercial and multifamily residences.
A townhome development is being considered on 7 acres south of an industrial facility at 1235 Thomas Beck Road in which Confluence Brewing Co. is located. The Iowa Finance Authority, which anchors the southwest corner of the area, is in the process of selecting a group to help develop a master site plan for its campus at 1963 Bell Ave.
Development of the townhouses could necessitate the need for a larger sewer main through the area, Chris Shires, principal of Confluence, a Des Moines landscape architecture firm that is the city’s consultant on the master redevelopment plan, said during a city meeting this week.
More than a year ago, Des Moines city planners began looking at infrastructure needs in the southwest quadrant of the city. As part of the review, the city hired Confluence to help create a master redevelopment plan for the area that is known as the South of Gray’s Lake District. On Tuesday, Shires updated the Urban Review Design Board on the master plan’s progress.
Shires described the master plan as guide to what potential redevelopment of the area could look like.
“We don’t know when, potentially, property owners will start to redevelop their property,” he said. “But we want to make sure we’re ahead of it and set the stage of really getting an understanding of the what we feel are the best and appropriate uses for this area.”
Included in the master plan is a wetland area between Gray’s Lake, a popular destination recreation area, and the South of Gray’s Lake District, an area that could include commercial and retail, townhomes, and apartments.
Shires said retail could be developed along the multiuse trail that connects downtown with Gray’s Lake.
The proposed townhouse development could spark interest in new retail development in the area, Shires said.
Little information is available on Iowa Finance Authority’s plans for redevelopment of its campus.
The state agency in October issued a request for proposal for a consultant to help develop a master site plan for its 1963 Bell Ave. campus. Proposals were due Nov. 1. The master site plan “will provide a vision and roadmap for 1963 Bell to be a living laboratory demonstrating best practices for renovating existing urban commercial sites,” according to the request for proposal document.
“I wonder if what the Iowa Finance Authority wants to do helps spur [redevelopment] in the neighboring properties,” Shires said.











