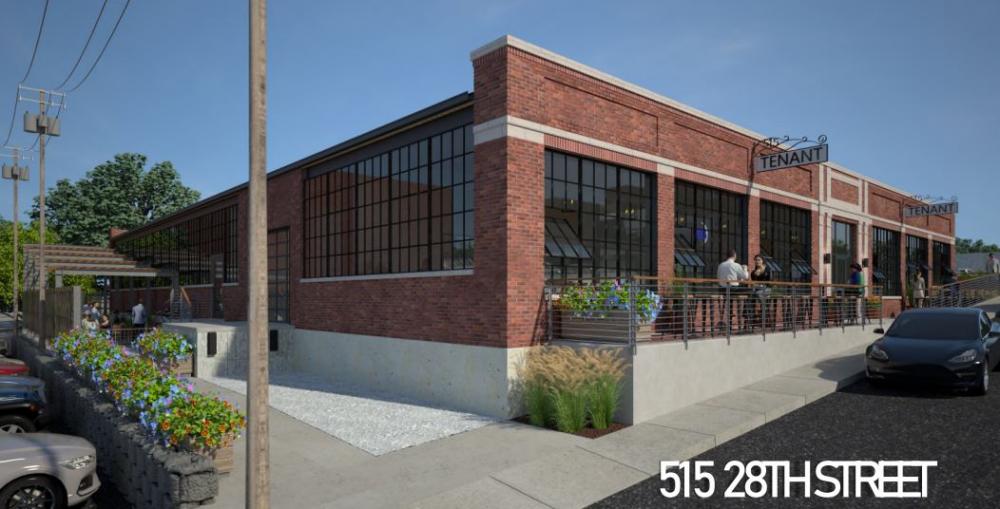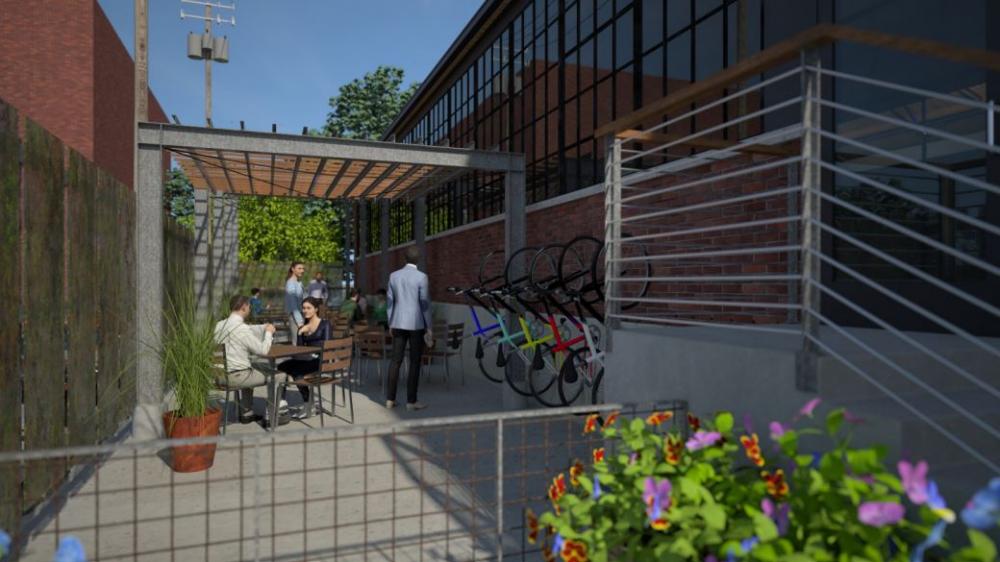PROJECT UPDATE: Design for $2.2 million renovation project approved by Des Moines board

KATHY A. BOLTEN Oct 21, 2020 | 1:13 pm
3 min read time
622 wordsAll Latest News, Real Estate and Development|
Spot 515 LLC, owned and managed by developer Randy Reichardt, plans a $2.2 million renovation of the commercial building at 515 28th St. in Des Moines. Architectural rendering by Simonson & Associates Architects In the photo below, water has seeped into the interior of building through damaged areas on the roof. Photo included in handouts to Urban Design Review Board
|
|
||
|
||
|
||
|
||
|













