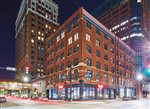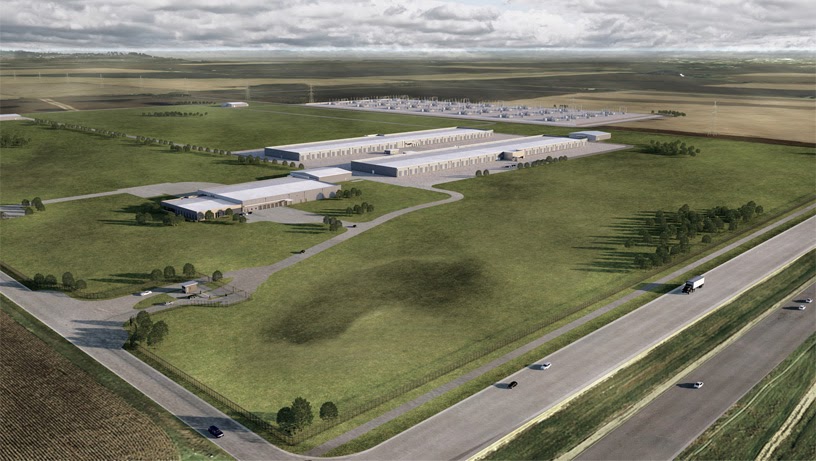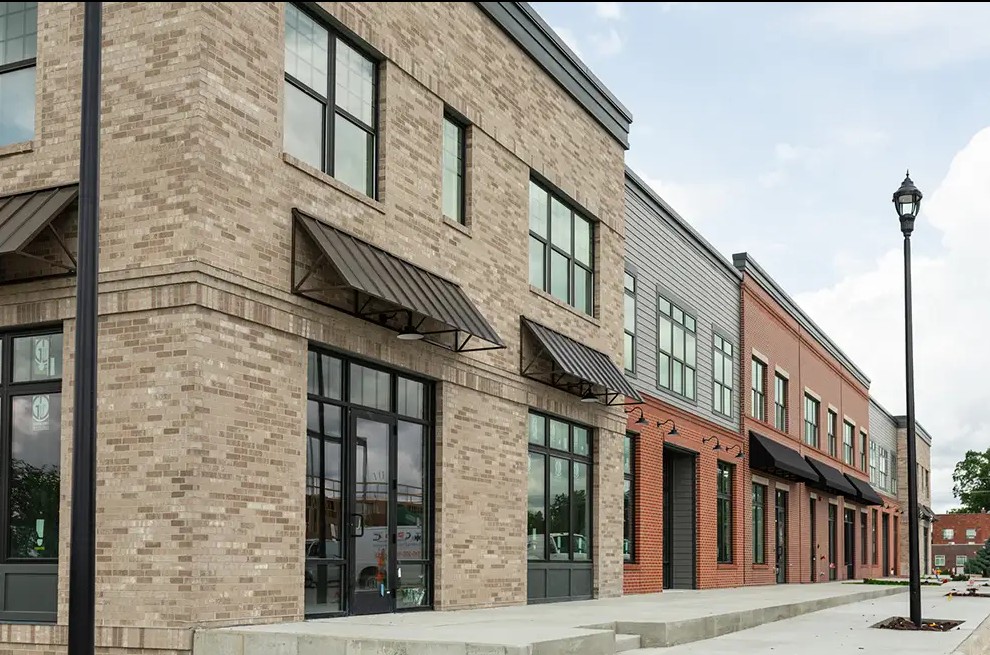Renovation of 135-year-old historic building complete
Developers worked hard to respect building’s history

KATHY A. BOLTEN Jul 16, 2020 | 5:45 am
5 min read time
1,237 wordsBusiness Record Insider, Real Estate and Development
For years, the most Andy Lorentzen knew about the six-story brick structure at 319 Seventh St. in downtown Des Moines was that it housed a sandwich shop he liked to frequent.
It wasn’t until the architect was hired to work on a $12 million renovation of the Edna M. Griffin Building that he learned of its architectural significance as well as place in history in the fight for racial equality in the U.S.
“The whole building is just so very fascinating,” said Lorentzen, a partner with RDG Planning & Design.
Developer Tim Rypma with other partners in Des Moines Griffin Building LLC bought the building about two years ago from a group that had lost interest in renovating the 135-year-old structure. Deferred maintenance and numerous remodels made restoring historic pieces of the building difficult, said Rypma, who has been involved with the historic renovation of properties in the Des Moines area since 2005.
The building, which in 2016 was placed on the National Register of Historic Places, has been his most challenging renovation to date, Rypma said.
“Every day there was a new challenge,” he said. The building’s floors, walls and ceilings were “covered with layers and layers of different materials that had to be removed.”
The original mosaic tile floors in the building were damaged by water from a leaking air conditioning system. Asbestos was found throughout the building. Numerous walls that had been erected to make small office spaces had to be demolished.
Gems were also discovered, however. Numerous windows, some made with wire in glass panes, were preserved. A metal fire escape was refurbished, as was an iron staircase in the middle of the building. The structure’s original facade was in good shape, requiring little renovation work.
“We tried very hard to respect the building’s importance to the community,” Rypma said.
Building first constructed with three levels
The first iteration of the building, constructed in 1885 and originally called “Flynn Block,” included three levels.
The building was constructed by Martin Flynn, an Irish immigrant who was a livestock breeder, entrepreneur and banker; it was designed by the architectural firm of Foster and Liebbe, according to a 101-page 2016 document nominating the building to the National Register of Historic Places. The architect firm’s credits included several buildings on the campus of what now is Iowa State University, 10 county courthouses, and numerous churches and Des Moines-area homes.
The first tenant of the building was H.C. Harris & Co., a dry goods business, according to the nomination document.
In 1906, the building’s top story was removed so that other floors could be added, turning the structure into a six-story building. The architectural firm of Proudfoot & Bird, which designed ISU’s Beardshear Hall, Des Moines’ Equitable Building and the Polk County Courthouse, was hired to design the expansion, according to the document.
Designs of the expansion “clearly note where the old building stopped and the new began,” according to the document. “The segmental tops of the third-floor windows were likewise removed as a means of integrating the existing facade with the new upper floors in a more modern style.”
Soon after the expansion, Flynn’s Peoples’ Savings Bank moved into a portion of the first floor. The rest of the ground level was occupied by a piano retailer and a grocer. The third level of the building was used for meeting space for fraternal organizations, and the remainder of the building was occupied by professionals who supported Des Moines’ growing insurance industry.
Over the years, as the bank grew, it took over additional areas of the building, which was renamed the Flynn Building.
The stock market crash in 1929 caused the bank to close. A year later, the Kansas City, Kan.-based retail chain Katz Drug Store opened on the first floor, where it remained until 1970.
Building’s place in civil rights movement
It was at the drugstore that an incident of national significance occurred.
On July 7, 1948, Edna Griffin, a Black woman, defied unwritten rules of the time and sat down at the counter at Katz Drug Store to buy ice cream and sodas. She was with her young daughter and two friends. The group was denied service because of their skin color. The refusal to serve Griffin and her friends occurred even though Iowa had laws banning racial discrimination and segregation.
Subsequently, Katz was picketed and sit-ins occurred around its perimeter. Handbills were distributed urging people to boycott the store. A lawsuit filed against Katz wound up in the Iowa Supreme Court, which ruled in favor of Griffin and forced the desegregation of Katz Drug Store.
The building in 1998 was renamed the Edna M. Griffin Building.
“What’s so interesting to me is that Katz Drug Store came to downtown Des Moines because it was a thriving place to be,” Lorentzen said. “Today, Kum & Go, which is a similar type of business — it serves food and has places to sit and eat — is in the space that Katz once occupied.
“Why? Because we have a vibrant downtown that can support that type of business.”
Tenants slowly starting to fill Griffin Building
The building had been mostly empty in the four years before Rypma’s development team bought it. A pizzeria and sub sandwich shop, both located on the street level, closed after a fire across the street in 2014 destroyed a building that had been home to the former Younkers department store. Other tenants also left after the fire.
Since the completion of the renovation, the building is starting to fill up.
Kum & Go, which signed a 10-year lease, opened its ground-level convenience store in late May. The walk-up store features healthy food and drink options. It has a heavy focus on sustainability, using compostable utensils and straws, recyclable cups and lids, and recycled food packaging. A physical therapy office and a photographer have leased the remaining space on the first floor, Rypma said.
The second floor is reserved for offices; the remaining four floors include 36 apartments, ranging in size from 500 square feet to 900 square feet. Twelve have been leased so far, Rypma said.
“This has been a pretty tough time to lease space,” he said, referring to the outbreak of the novel coronavirus. “Everyone is hunkering down.”
Artwork hung throughout the building pays homage to Griffin’s legacy. The artwork includes quotes from Griffin, who died in 2000, descriptions of the protests and Griffin’s life, and photos supplied by Griffin’s son Stanley Griffin.
Soon after Rypma’s development group acquired the building, the developer met with officials from the city of Des Moines.
“During our first conversation with the city they say, ‘You’re going to keep the name, right?’ ” Rypma recalled. “It became very apparent very quick the importance of the building – and its name – to the city.”
View more photos on our Facebook page at facebook.com/DMBusinessRecord.
Honoring Griffin
A 15-foot-tall mural of Edna Griffin was painted during the spring on the upper part of the east side of the building at 319 Seventh St. The mural was done by Dana Harrison, also known as LIMZ.
Tim Rypma, part of the building’s ownership group, acknowledged the artwork is in a hard-to-see location.
“Originally, we thought people would see it when they walked on the skywalk over Locust [Street],” Rypma said. “With downtown pretty quiet right now, not a lot of people have noticed it.”









