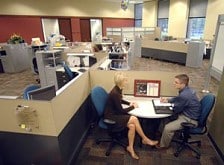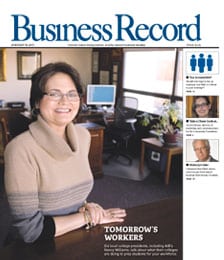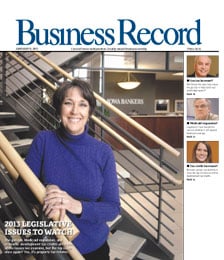Updating a one-time ‘Building of the Decade’

.bodytext {float: left; } .floatimg-left-hort { float:left; margin-top:10px; margin-right: 10px; width:300px; clear:left;} .floatimg-left-caption-hort { float:left; margin-bottom:10px; width:300px; margin-right:10px; clear:left;} .floatimg-left-vert { float:left; margin-top:10px; margin-right:15px; width:200px;} .floatimg-left-caption-vert { float:left; margin-right:10px; margin-bottom:10px; font-size: 10px; width:200px;} .floatimg-right-hort { float:right; margin-top:10px; margin-left:10px; margin-bottom:10px; width: 300px;} .floatimg-right-caption-hort { float:left; margin-right:10px; margin-bottom:10px; width: 300px; font-size: 10px; } .floatimg-right-vert { float:right; margin-top:10px; margin-left:10px; margin-bottom:10px; width: 200px;} .floatimg-right-caption-vert { float:left; margin-right:10px; margin-bottom:10px; width: 200px; font-size: 10px; } .floatimgright-sidebar { float:right; margin-top:10px; margin-left:10px; margin-bottom:10px; width: 200px; border-top-style: double; border-top-color: black; border-bottom-style: double; border-bottom-color: black;} .floatimgright-sidebar p { line-height: 115%; text-indent: 10px; } .floatimgright-sidebar h4 { font-variant:small-caps; } .pullquote { float:right; margin-top:10px; margin-left:10px; margin-bottom:10px; width: 150px; background: url(http://www.dmbusinessdaily.com/DAILY/editorial/extras/closequote.gif) no-repeat bottom right !important ; line-height: 150%; font-size: 125%; border-top: 1px solid; border-bottom: 1px solid;} .floatvidleft { float:left; margin-bottom:10px; width:325px; margin-right:10px; clear:left;} .floatvidright { float:right; margin-bottom:10px; width:325px; margin-right:10px; clear:left;} Principal Financial Group Inc.’s pilot workstations of the future initiative is making space available for new hires, and current employees benefit from the improvements as well.
“Principal is a progressive company; the workspaces should also be progressive,” said Rhonda Clark-Leyda, Principal’s media relations officer for corporate communications.
A plan to hire 1,500 new employees over the next five years spurred structural, design and aesthetic changes to not only accommodate the new workers, but also create a better overall environment.
The seven Principal downtown buildings all have windows, but cubicle panels blocked the sunlight and view. Color could be found but was muted with every imaginable shade of gray. Open space remained hidden behind six-foot-high portable walls. The 138-year-old company had to make some changes.
Four departments in the greatest need of an update became the pilot projects. Specialists from Principal’s corporate services and facility operations departments worked and experimented with vendors, designers and even fellow employees to develop the workspaces.
“Design depends on the number of people and the needs of the department,” Clark-Leyda said.
Breaking down cubicle hierarchy, increasing collaboration, lowering costs and creating additional space are the objectives of Principal’s “workspaces of the future.”
With all of the benefits, people both within and outside the company have their concerns.
“Are you going to cram [the employees] in there like sardines?” Jed Fisk, vice president of corporate services, says he hears that a lot, but people should not be concerned.
Space for the new hires will be created through redesign of the existing areas and additional space opening at Principal’s 6200 Park Ave. building. Next summer, the lease at 6200 Park Ave. for Citigroup Inc., which bought Principal Residential Mortgage Inc. in 2004, will end and approximately 500 Principal employees can move there.
“We’re aware that if we don’t have a nice workspace that is comfortable and allows for productivity, [people] will go somewhere else,” Fisk said. “We aren’t losing sight of that.”
Lindsey Amadeo, director of marketing communications for retirement and investor services, one of the pilot departments, said: “People were anxious about increased distractions and interruptions. (Having them change offices) is like asking people to move homes; it is hard because they are attached.”
Once the modifications took place, people adapted. Amadeo witnessed increased collaboration and energy. New furniture was also a perk.
“We have a lot of younger people in this department, and our furniture was older than the average age of the employees,” Amadeo said.
The workstation setup
Though the nature of some professions, such as attorneys, require the traditional setup of cubicles and closed offices, Principal’s remodeling focuses on open space, communication and collaboration.
The original layout within departments separated employees with high cubicle walls, inhibiting communication. Without sunlight and open air, the atmosphere was dark and stifling.
Previously, employees began with a 6-by 8-foot cubicle and moved up to a 10- by 12-foot office as they were promoted, Fisk and Ted Brackett, second vice president of facility operations, explained. This instituted a cubicle hierarchy. As spaces became larger, wider and filled with better furniture, everyone connected had to switch cubicles.
“It created a domino effect; as one person’s office expanded, people on either side also had to be moved,” Clark-Leyda said.
The remodeling of pilot areas produced a noticeable difference in environment. Workspaces are now filled with natural sunlight, splashed with colors, open and airy.
Workstations remain the traditional size, 6 feet by 8 feet, but are reshaped like honeycombs. Larger openings and lower walls let light, collaboration and communication flow. Mesh screens (that can be changed out, rolled up like window blinds and printed for art) give a feeling of privacy and an illusion of a wall without closing areas off completely.
Informal meeting spaces and furniture on wheels (couches, tables and chairs) create more “we space,” where colleagues can casually meet, converse and work together.
“We want to have enough workstations to accommodate the growth … and we want to get the right people next to the right people,” Brackett said.
Workstations are grouped in pods of co-workers that generally work closely. Their leaders become more approachable because they are sitting among the workers in a workstation of the same size.
Remodeling the existing structures created costs, but in the end, the environment will be enhanced and money will be saved. The greatest costs are construction, furniture and moving people until department improvements are done, Fisk and Brackett said.
Principal’s objective is to increase the overall density (number of people in the workplace) by 15 percent; there will be more people added in some areas, fewer in others.
Churn rates (the number of employees moved each year divided by the total number of employees) have dropped from over 100 percent to around 60 percent in remodeled areas, meaning that prior to the remodeling, the average Principal employee moved more than once during the year.
Previously, Principal paid $700 to move one person, but with the new workstations moves will cost $200 each, saving more than $250,000 a year in moving expenses alone.
Research done before and after the alterations shows an increase in communication and collaboration among co-workers.
Brackett said now the company needs to connect that increase to an improvement in productivity.
By matching the company workspaces to the company culture, Principal hopes to “evolve to attract and maintain the new generation of employees,” Brackett said.
Question of building?
Though remodeling does have its limitations compared with building a new space, Principal would not move anywhere else. The company has a commitment to downtown Des Moines and would abandon its established culture, Brackett said.
“When painting on an empty canvas, you can do more,” he said. “There are limits working with an 80-year-old building (at 711 High Street).”
No matter how visionary the building was when it opened in 1938, there are some modern complications. Structure, design and ventilation considerations limit the options for the facilities operations department, Brackett said,
Despite the challenges, Fisks and Brackett are confident that the remodel will make improvements, cut costs, and maintain the culture.
Brackett described the original headquarters as an “anchor, cornerstone and icon.”
“It was the ‘Building of the Decade’ in its time,” Clark-Leyda said. After improving the workstations, “it is contemporary and feels like an innovative space.”








