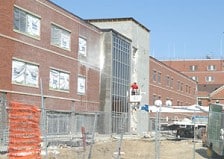VA campus keeps building, expanding

.floatimg-left-hort { float:left; } .floatimg-left-caption-hort { float:left; margin-bottom:10px; width:300px; margin-right:10px; clear:left;} .floatimg-left-vert { float:left; margin-top:10px; margin-right:15px; width:200px;} .floatimg-left-caption-vert { float:left; margin-right:10px; margin-bottom:10px; font-size: 12px; width:200px;} .floatimg-right-hort { float:right; margin-top:10px; margin-left:10px; margin-bottom:10px; width: 300px;} .floatimg-right-caption-hort { float:left; margin-right:10px; margin-bottom:10px; width: 300px; font-size: 12px; } .floatimg-right-vert { float:right; margin-top:10px; margin-left:10px; margin-bottom:10px; width: 200px;} .floatimg-right-caption-vert { float:left; margin-right:10px; margin-bottom:10px; width: 200px; font-size: 12px; } .floatimgright-sidebar { float:right; margin-top:10px; margin-left:10px; margin-bottom:10px; width: 200px; border-top-style: double; border-top-color: black; border-bottom-style: double; border-bottom-color: black;} .floatimgright-sidebar p { line-height: 115%; text-indent: 10px; } .floatimgright-sidebar h4 { font-variant:small-caps; } .pullquote { float:right; margin-top:10px; margin-left:10px; margin-bottom:10px; width: 150px; background: url(http://www.dmbusinessdaily.com/DAILY/editorial/extras/closequote.gif) no-repeat bottom right !important ; line-height: 150%; font-size: 125%; border-top: 1px solid; border-bottom: 1px solid;} .floatvidleft { float:left; margin-bottom:10px; width:325px; margin-right:10px; clear:left;} .floatvidright { float:right; margin-bottom:10px; width:325px; margin-right:10px; clear:left;}
The Veterans Affairs Central Iowa Health Care System campus continues to make progress on its largest expansion ever. Last summer, the campus started construction on six projects, including renovations, additions and a $25 million Community Living Center (CLC).
The CLC, which contains approximately 84,000 square feet, is the largest construction project on the campus and is slated to be complete by September, with occupancy expected by November. Barnett Devine, senior health systems specialist for VA Central Iowa Health Care System, said many of the smaller construction projects are also nearing completion. For instance, he said, the primary care clinical annex, which was built using modular pieces, has already opened its doors. The 20,000-square-foot annex serves as an office and houses exam rooms for two primary care medicine teams; a vision clinic and hearing booths are also located in the building. Devine said the staff has already started seeing patients.
Another 20,000-square-foot modular building located just north of the primary care annex is also nearing completion. The mental health annex, which is currently being furnished and outfitted, is expected to open by late May, Devine said. The building will primarily house mental health offices.
Additionally, Devine said the VA campus is expanding and modifying the space used for its kitchen, canteen services and dietetics area. The renovations will complete a design change that moves the flow of the patient traffic to a new front door facing the campus.
Work has also started on a three-story, 24,000-square-foot addition that will be erected in front of the main hospital complex, Devine said. The basement will house a new prosthetics and rehabilitation center, the first floor will serve as an expanded primary care clinic area, and the top floor will house a dental clinic. The anticipated completion date on the project is late 2009 or early 2010.
Lastly, Devine said the VA campus is in the early stages of constructing a smaller facility that will house a new magnetic resonance imaging (MRI) machine. The new area will be large enough for a patient waiting room as well as space for the MRI equipment. The facility will be attached to the existing administrative services building.








